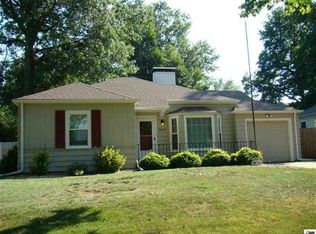Sold on 08/16/24
Price Unknown
3616 SW York Way, Topeka, KS 66604
4beds
3,466sqft
Single Family Residence, Residential
Built in 1939
11,880 Acres Lot
$431,700 Zestimate®
$--/sqft
$2,635 Estimated rent
Home value
$431,700
$401,000 - $466,000
$2,635/mo
Zestimate® history
Loading...
Owner options
Explore your selling options
What's special
Stunning Westboro Tudor with 4 bedrooms and 3.5 baths. Lots of updates including chefs kitchen, granite countertops, separate laundry room on the main, 2 living areas, formal dining, and rec room in the basement. Primary suite boast of spacious walk in closet, office area, and beautiful bathroom. Outside has fenced yard with large patio and plenty of room for entertaining, New Roof in 2024.
Zillow last checked: 8 hours ago
Listing updated: August 16, 2024 at 01:47pm
Listed by:
Kristen Cummings 785-633-4359,
Genesis, LLC, Realtors
Bought with:
Melissa Herdman, 00233019
Kirk & Cobb, Inc.
Source: Sunflower AOR,MLS#: 233837
Facts & features
Interior
Bedrooms & bathrooms
- Bedrooms: 4
- Bathrooms: 4
- Full bathrooms: 3
- 1/2 bathrooms: 1
Primary bedroom
- Level: Upper
- Dimensions: 23 x 13.9 + 9.3 x 8.5
Bedroom 2
- Level: Upper
- Area: 255.75
- Dimensions: 16.5 x 15.5
Bedroom 3
- Level: Upper
- Area: 109.2
- Dimensions: 13 x 8.4
Bedroom 4
- Level: Upper
- Area: 146.9
- Dimensions: 13 x 11.3
Dining room
- Level: Main
- Area: 167.28
- Dimensions: 13.6 x 12.3
Family room
- Level: Main
- Area: 162.5
- Dimensions: 13 x 12.5
Great room
- Level: Main
- Area: 294.4
- Dimensions: 23 x 12.8
Kitchen
- Level: Main
- Area: 253
- Dimensions: 23 x 11
Laundry
- Level: Main
Living room
- Level: Main
- Area: 260
- Dimensions: 20 x 13
Recreation room
- Level: Basement
- Area: 214.5
- Dimensions: 19.5 x 11
Features
- Has basement: Yes
- Has fireplace: No
Interior area
- Total structure area: 3,466
- Total interior livable area: 3,466 sqft
- Finished area above ground: 3,162
- Finished area below ground: 304
Property
Features
- Levels: Two
Lot
- Size: 11,880 Acres
Details
- Parcel number: R45650
- Special conditions: Standard,Arm's Length
Construction
Type & style
- Home type: SingleFamily
- Property subtype: Single Family Residence, Residential
Condition
- Year built: 1939
Community & neighborhood
Location
- Region: Topeka
- Subdivision: Westboro
Price history
| Date | Event | Price |
|---|---|---|
| 8/16/2024 | Sold | -- |
Source: | ||
| 7/23/2024 | Pending sale | $435,000$126/sqft |
Source: | ||
| 7/19/2024 | Price change | $435,000-2.2%$126/sqft |
Source: | ||
| 5/14/2024 | Price change | $445,000-2.2%$128/sqft |
Source: | ||
| 5/2/2024 | Listed for sale | $455,000$131/sqft |
Source: | ||
Public tax history
| Year | Property taxes | Tax assessment |
|---|---|---|
| 2025 | -- | $47,506 +6.5% |
| 2024 | $6,469 +1.4% | $44,597 +3% |
| 2023 | $6,381 +7.5% | $43,287 +11% |
Find assessor info on the county website
Neighborhood: Westboro
Nearby schools
GreatSchools rating
- 6/10Whitson Elementary SchoolGrades: PK-5Distance: 0.5 mi
- 6/10Landon Middle SchoolGrades: 6-8Distance: 1.5 mi
- 3/10Topeka West High SchoolGrades: 9-12Distance: 1.6 mi
Schools provided by the listing agent
- Elementary: Whitson Elementary School/USD 501
- Middle: Landon Middle School/USD 501
- High: Topeka West High School/USD 501
Source: Sunflower AOR. This data may not be complete. We recommend contacting the local school district to confirm school assignments for this home.
