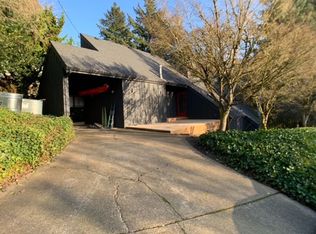West Hills Craftsman on private oversized 0.41ac. lot, backing to protected green space! 4BD+ 3.1BA+Den+Bonus+Oversized Family Rm. Remod kitchen (custom wood cab., quartz, chef stove). Den w/ custom walnut desk & built-ins. SW exposure windows w/ serene treed views & sunsets. Lower Level Guest Quarters w/ separ. entry. Backyard w/ flat areas, fruit trees & greenhouse. 3 fireplaces, 3 decks (2 oversized), maple wood floors, A/C, central vac. Xtra deep gar w/ EV outlet. Owned solar panels. A Gem! [Home Energy Score = 3. HES Report at https://rpt.greenbuildingregistry.com/hes/OR10202119]
This property is off market, which means it's not currently listed for sale or rent on Zillow. This may be different from what's available on other websites or public sources.
