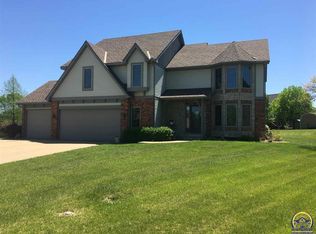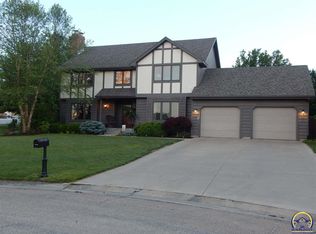Sold on 12/02/24
Price Unknown
3616 SW Blue Inn Ct, Topeka, KS 66614
4beds
3,334sqft
Single Family Residence, Residential
Built in 1987
0.75 Acres Lot
$420,900 Zestimate®
$--/sqft
$3,628 Estimated rent
Home value
$420,900
$391,000 - $450,000
$3,628/mo
Zestimate® history
Loading...
Owner options
Explore your selling options
What's special
Don’t miss this beautiful 4 BDR, 4 BA family home in desired Washburn Rural school district with numerous features and updates. Take a look at the home improvements list! New HVAC, exterior siding, windows, doors and decks. Lots of floor to ceiling updates inside. Family room with fireplace and slider to new deck. Main floor has study/office, dining room and eat in kitchen. Home features huge master with ensuite and walk-in custom closet. Great family space in basement, 4th BDR, full bath, storage room and walkout to covered patio.
Zillow last checked: 8 hours ago
Listing updated: December 02, 2024 at 12:43pm
Listed by:
Annette Beck 785-224-0008,
Countrywide Realty, Inc.
Bought with:
BJ McGivern, SP00050719
Genesis, LLC, Realtors
Source: Sunflower AOR,MLS#: 236072
Facts & features
Interior
Bedrooms & bathrooms
- Bedrooms: 4
- Bathrooms: 4
- Full bathrooms: 3
- 1/2 bathrooms: 1
Primary bedroom
- Level: Upper
- Dimensions: 21x14 plus ensuite 15x11
Bedroom 2
- Level: Upper
- Area: 144
- Dimensions: 12x12
Bedroom 3
- Level: Upper
- Area: 154
- Dimensions: 14x11
Bedroom 4
- Level: Basement
- Area: 162
- Dimensions: 12x13.5
Dining room
- Level: Main
- Area: 169
- Dimensions: 13x13
Family room
- Level: Main
- Area: 348.5
- Dimensions: 17x20.5
Kitchen
- Level: Main
- Dimensions: 23x14 Eat In Kitchen
Laundry
- Level: Main
- Area: 48.75
- Dimensions: 6.5x7.5
Living room
- Level: Main
- Dimensions: 11x13 Used as Office/Stud
Recreation room
- Level: Basement
- Dimensions: 13.5 x 10.5 and 20 x 17.5
Heating
- Natural Gas
Cooling
- Central Air
Appliances
- Included: Electric Range, Wall Oven, Microwave, Dishwasher, Refrigerator, Disposal
- Laundry: Main Level
Features
- Sheetrock, 8' Ceiling, Coffered Ceiling(s)
- Flooring: Vinyl, Carpet
- Windows: Insulated Windows
- Basement: Concrete,Full,Partially Finished,Walk-Out Access,Daylight
- Number of fireplaces: 1
- Fireplace features: One
Interior area
- Total structure area: 3,334
- Total interior livable area: 3,334 sqft
- Finished area above ground: 2,510
- Finished area below ground: 824
Property
Parking
- Parking features: Attached
- Has attached garage: Yes
Features
- Levels: Two
- Patio & porch: Deck, Covered
- Fencing: Partial
Lot
- Size: 0.75 Acres
- Dimensions: Irregular - 65 x 187
- Features: Cul-De-Sac
Details
- Parcel number: R57005
- Special conditions: Standard,Arm's Length
Construction
Type & style
- Home type: SingleFamily
- Property subtype: Single Family Residence, Residential
Materials
- Roof: Composition
Condition
- Year built: 1987
Utilities & green energy
- Water: Public
Community & neighborhood
Location
- Region: Topeka
- Subdivision: Sherwood 13
Price history
| Date | Event | Price |
|---|---|---|
| 12/2/2024 | Sold | -- |
Source: | ||
| 9/16/2024 | Pending sale | $379,000$114/sqft |
Source: | ||
| 9/13/2024 | Listed for sale | $379,000$114/sqft |
Source: | ||
Public tax history
| Year | Property taxes | Tax assessment |
|---|---|---|
| 2025 | -- | $45,172 +34.1% |
| 2024 | $4,825 +7.9% | $33,674 +5% |
| 2023 | $4,473 +10.9% | $32,072 +11% |
Find assessor info on the county website
Neighborhood: 66614
Nearby schools
GreatSchools rating
- 8/10Jay Shideler Elementary SchoolGrades: K-6Distance: 2.6 mi
- 6/10Washburn Rural Middle SchoolGrades: 7-8Distance: 3.8 mi
- 8/10Washburn Rural High SchoolGrades: 9-12Distance: 3.6 mi
Schools provided by the listing agent
- Elementary: Jay Shideler Elementary School/USD 437
- Middle: Washburn Rural Middle School/USD 437
- High: Washburn Rural High School/USD 437
Source: Sunflower AOR. This data may not be complete. We recommend contacting the local school district to confirm school assignments for this home.

