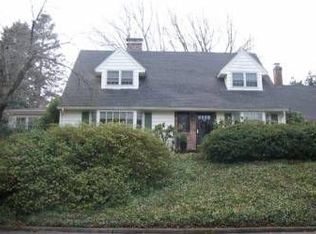Sold
$1,160,000
3616 SW 55th Dr, Portland, OR 97221
4beds
3,475sqft
Residential, Single Family Residence
Built in 1960
0.31 Acres Lot
$1,131,900 Zestimate®
$334/sqft
$4,877 Estimated rent
Home value
$1,131,900
$1.06M - $1.20M
$4,877/mo
Zestimate® history
Loading...
Owner options
Explore your selling options
What's special
As you approach this home the time tested desirability of mid century design is unmistakable. Situated on a large corner lot in Wilcox Estates, the very intersection of neighborhood and nature, the home is surrounded by beautiful lawns highlighted with mature landscaping. The thoughtful layout, with primary and secondary bed and bathrooms on the main level, and additional living space in the lower level, easily accommodates an active lifestyle while maintaining the option to age in place. The refreshed kitchen and bathrooms, vaulted wood clad ceilings, solid wood floors and multiple decks, means compromise is unnecessary. A harmonious blend of contemporary luxuries and the timeless allure of original architectural design, produce an authentic feeling of home that cant be found in cookie cutter developments we casually call neighborhoods. This is the real thing.
Zillow last checked: 8 hours ago
Listing updated: June 30, 2023 at 07:59am
Listed by:
Sarah Burns 503-321-2000,
Corcoran Prime,
Matthew Lesher 503-321-2000,
Corcoran Prime
Bought with:
Alison Derse, 201231258
Cascade Hasson Sotheby's International Realty
Source: RMLS (OR),MLS#: 23624369
Facts & features
Interior
Bedrooms & bathrooms
- Bedrooms: 4
- Bathrooms: 3
- Full bathrooms: 3
- Main level bathrooms: 2
Primary bedroom
- Features: Bathroom, Deck, Hardwood Floors
- Level: Main
- Area: 169
- Dimensions: 13 x 13
Bedroom 2
- Features: Builtin Features, Hardwood Floors
- Level: Main
- Area: 120
- Dimensions: 12 x 10
Bedroom 3
- Features: Builtin Features, Hardwood Floors
- Level: Main
- Area: 108
- Dimensions: 12 x 9
Bedroom 4
- Features: Builtin Features
- Level: Lower
- Area: 204
- Dimensions: 17 x 12
Dining room
- Features: Fireplace, Hardwood Floors
- Level: Main
- Area: 224
- Dimensions: 16 x 14
Family room
- Features: Fireplace
- Level: Lower
- Area: 345
- Dimensions: 23 x 15
Kitchen
- Features: Hardwood Floors, Island, Microwave, Builtin Oven, Free Standing Refrigerator, Wet Bar
- Level: Main
- Area: 176
- Width: 11
Living room
- Features: Fireplace, Hardwood Floors
- Level: Main
- Area: 330
- Dimensions: 22 x 15
Heating
- Forced Air, Forced Air 95 Plus, Fireplace(s)
Cooling
- None
Appliances
- Included: Built In Oven, Built-In Range, Dishwasher, Disposal, Instant Hot Water, Microwave, Range Hood, Wine Cooler, Washer/Dryer, Free-Standing Refrigerator, Electric Water Heater
Features
- Built-in Features, Walk-In Closet(s), Kitchen Island, Wet Bar, Bathroom, Pot Filler
- Flooring: Hardwood, Wall to Wall Carpet
- Windows: Double Pane Windows, Vinyl Frames
- Basement: Full
- Number of fireplaces: 3
- Fireplace features: Wood Burning
Interior area
- Total structure area: 3,475
- Total interior livable area: 3,475 sqft
Property
Parking
- Total spaces: 2
- Parking features: Driveway, Attached
- Attached garage spaces: 2
- Has uncovered spaces: Yes
Features
- Stories: 2
- Patio & porch: Deck
- Exterior features: Yard
Lot
- Size: 0.31 Acres
- Features: Corner Lot, Gentle Sloping, Trees, Sprinkler, SqFt 10000 to 14999
Details
- Parcel number: R306086
Construction
Type & style
- Home type: SingleFamily
- Architectural style: Daylight Ranch,Mid Century Modern
- Property subtype: Residential, Single Family Residence
Materials
- Brick, Wood Siding
- Foundation: Concrete Perimeter
- Roof: Composition
Condition
- Resale
- New construction: No
- Year built: 1960
Utilities & green energy
- Gas: Gas
- Sewer: Public Sewer
- Water: Public
- Utilities for property: Cable Connected
Community & neighborhood
Location
- Region: Portland
- Subdivision: Wilcox Estates
HOA & financial
HOA
- Has HOA: Yes
- HOA fee: $750 annually
- Amenities included: Basketball Court, Commons, Lap Pool, Tennis Court
Other
Other facts
- Listing terms: Cash,Conventional,FHA
- Road surface type: Paved
Price history
| Date | Event | Price |
|---|---|---|
| 6/30/2023 | Sold | $1,160,000+0.9%$334/sqft |
Source: | ||
| 5/31/2023 | Pending sale | $1,150,000$331/sqft |
Source: | ||
| 5/25/2023 | Listed for sale | $1,150,000+37.1%$331/sqft |
Source: | ||
| 5/11/2022 | Listing removed | -- |
Source: Zillow Rental Network Premium | ||
| 5/7/2022 | Listed for rent | $4,750+13.1%$1/sqft |
Source: Zillow Rental Network Premium | ||
Public tax history
| Year | Property taxes | Tax assessment |
|---|---|---|
| 2025 | $13,767 +4.1% | $643,570 +3% |
| 2024 | $13,224 +2.5% | $624,830 +3% |
| 2023 | $12,907 +2.9% | $606,640 +3% |
Find assessor info on the county website
Neighborhood: 97221
Nearby schools
GreatSchools rating
- 9/10Bridlemile Elementary SchoolGrades: K-5Distance: 0.5 mi
- 6/10Gray Middle SchoolGrades: 6-8Distance: 1.8 mi
- 8/10Ida B. Wells-Barnett High SchoolGrades: 9-12Distance: 2.5 mi
Schools provided by the listing agent
- Elementary: Bridlemile
- Middle: Robert Gray
- High: Ida B Wells
Source: RMLS (OR). This data may not be complete. We recommend contacting the local school district to confirm school assignments for this home.
Get a cash offer in 3 minutes
Find out how much your home could sell for in as little as 3 minutes with a no-obligation cash offer.
Estimated market value
$1,131,900
Get a cash offer in 3 minutes
Find out how much your home could sell for in as little as 3 minutes with a no-obligation cash offer.
Estimated market value
$1,131,900
