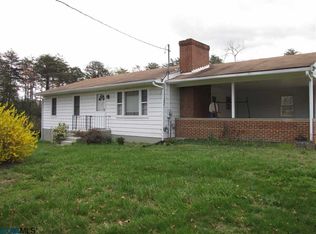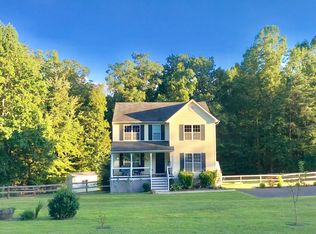Lovingly maintained 1-owner home just over the Orange County line! 10 minutes to Wal-mart/Lowes/Food Lion. 15 Minutes to NGIC/DIA/Rivanna Station. Perfect home to entertain or relax in. Main level has an open concept design and plenty of room for cooking and conversation. Huge kitchen with tons of cabinets and counter space plus a great pantry! Step out onto the huge deck overlooking the private back yard with over an acre to play on and enjoy. Plenty of room for the whole family! Peace and relaxation while conveniently located to everything you need or want. When the day is done, retire to your master suite with large walk-in closet and updated bathroom. Laundry space is cleverly located on the same level as all bedrooms! Welcome Home!
This property is off market, which means it's not currently listed for sale or rent on Zillow. This may be different from what's available on other websites or public sources.


