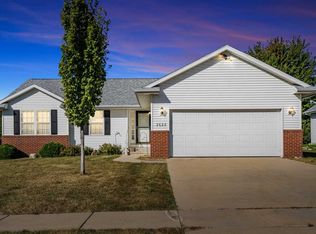Sold for $330,000 on 10/31/23
$330,000
3616 Raccoon Ridge Rd SW, Cedar Rapids, IA 52404
4beds
2,808sqft
Single Family Residence
Built in 2001
9,016.92 Square Feet Lot
$344,400 Zestimate®
$118/sqft
$2,995 Estimated rent
Home value
$344,400
$327,000 - $362,000
$2,995/mo
Zestimate® history
Loading...
Owner options
Explore your selling options
What's special
Welcome to your new home! Step inside and you’ll see soaring vaulted ceilings and the breathtaking wall of windows flooding the space with natural light. This home has a seamless blend of comfort and entertainment, offering you the perfect balance for every aspect of your lifestyle. The eat-in kitchen and formal dining room beckon you to create memories with family and friends. The master suite creates a private retreat, ensuring relaxation and convenience are always at your fingertips. Venture upstairs to discover two additional bedrooms, perfect for family and guests. The lower level reveals a fabulous family room, a fifth bedroom, a full bath, and a large kitchen/bar area, making it an ideal space for hosting social events. Smart lights, a Nest doorbell, and surround sound speakers to make your life more convenient. Nestled on a peaceful street, this residence offers easy access to shopping and dining options.
Zillow last checked: 8 hours ago
Listing updated: November 17, 2023 at 08:31am
Listed by:
Bob Raeside 319-378-8760,
COLDWELL BANKER HEDGES
Bought with:
Mike Graf-Graf Home Selling Team
GRAF REAL ESTATE, ERA POWERED
Source: CRAAR, CDRMLS,MLS#: 2306274 Originating MLS: Cedar Rapids Area Association Of Realtors
Originating MLS: Cedar Rapids Area Association Of Realtors
Facts & features
Interior
Bedrooms & bathrooms
- Bedrooms: 4
- Bathrooms: 4
- Full bathrooms: 3
- 1/2 bathrooms: 1
Other
- Level: First
Heating
- Forced Air
Cooling
- Central Air
Appliances
- Included: Dryer, Dishwasher, Disposal, Gas Water Heater, Microwave, Range, Refrigerator, Range Hood, Washer
- Laundry: Main Level
Features
- Breakfast Bar, Dining Area, Separate/Formal Dining Room, Kitchen/Dining Combo, Bath in Primary Bedroom, Main Level Primary, Vaulted Ceiling(s)
- Basement: Full,See Remarks
- Has fireplace: Yes
- Fireplace features: Insert, Gas, Living Room
Interior area
- Total interior livable area: 2,808 sqft
- Finished area above ground: 1,890
- Finished area below ground: 918
Property
Parking
- Total spaces: 2
- Parking features: Attached, Garage, Garage Door Opener
- Attached garage spaces: 2
Features
- Levels: Two
- Stories: 2
- Patio & porch: Deck
- Exterior features: Fence
Lot
- Size: 9,016 sqft
- Dimensions: 75 x 120
Details
- Parcel number: 200117900300000
Construction
Type & style
- Home type: SingleFamily
- Architectural style: Two Story
- Property subtype: Single Family Residence
Materials
- Frame, Stone, Vinyl Siding
Condition
- New construction: No
- Year built: 2001
Details
- Builder name: Richardson
Utilities & green energy
- Sewer: Public Sewer
- Water: Public
- Utilities for property: Cable Connected
Community & neighborhood
Location
- Region: Cedar Rapids
Other
Other facts
- Listing terms: Cash,Conventional,FHA,VA Loan
Price history
| Date | Event | Price |
|---|---|---|
| 10/31/2023 | Sold | $330,000-3.6%$118/sqft |
Source: | ||
| 10/4/2023 | Pending sale | $342,500$122/sqft |
Source: | ||
| 9/25/2023 | Listed for sale | $342,500-2%$122/sqft |
Source: | ||
| 9/22/2023 | Listing removed | -- |
Source: | ||
| 8/14/2023 | Pending sale | $349,500$124/sqft |
Source: | ||
Public tax history
| Year | Property taxes | Tax assessment |
|---|---|---|
| 2024 | $5,164 -10.5% | $284,100 +0.4% |
| 2023 | $5,770 +13.1% | $283,000 +5.1% |
| 2022 | $5,100 -7.8% | $269,300 +10.6% |
Find assessor info on the county website
Neighborhood: 52404
Nearby schools
GreatSchools rating
- 6/10Prairie Crest Elementary SchoolGrades: PK-4Distance: 3.9 mi
- 6/10Prairie PointGrades: 7-9Distance: 4.4 mi
- 2/10Prairie High SchoolGrades: 10-12Distance: 3.8 mi
Schools provided by the listing agent
- Elementary: College Comm
- Middle: College Comm
- High: College Comm
Source: CRAAR, CDRMLS. This data may not be complete. We recommend contacting the local school district to confirm school assignments for this home.

Get pre-qualified for a loan
At Zillow Home Loans, we can pre-qualify you in as little as 5 minutes with no impact to your credit score.An equal housing lender. NMLS #10287.
Sell for more on Zillow
Get a free Zillow Showcase℠ listing and you could sell for .
$344,400
2% more+ $6,888
With Zillow Showcase(estimated)
$351,288