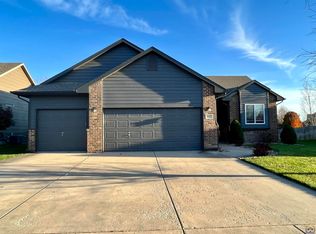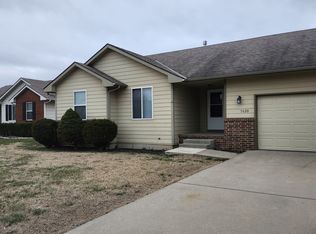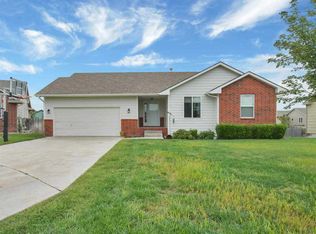Sold
Price Unknown
3616 N Forest Ridge Ct, Wichita, KS 67205
4beds
3,016sqft
Single Family Onsite Built
Built in 2008
9,147.6 Square Feet Lot
$408,600 Zestimate®
$--/sqft
$2,368 Estimated rent
Home value
$408,600
$372,000 - $449,000
$2,368/mo
Zestimate® history
Loading...
Owner options
Explore your selling options
What's special
Take a look at this custom built home in Maize South School district! This 4 bedroom, 3 bath home meticulously crafted, shows pride of ownership through out. It is evident as soon as you arrive. Out front you are greeted by beautiful lush lawn. Inside the luxury continues with hardwood floors, ample natural light, and inviting open floor plan. Fresh interior paint throughout. The kitchen features granite tops, walk in pantry for ample storage. Large dining space great for entertaining, with a beautiful updated fixture over the dining table. Just off the kitchen is the spacious master bedroom with new carpet. Master bath has recently been updated with all new light fixtures, shower door, hardware and faucets. Split bedroom floor plan offers two additional bedrooms and full guest bath. The basement featuring a custom wet bar complete with granite countertops, recessed lighting, and tile floors. 4TH Bedroom, with walk in closet and bonus office or craft room. Outback the back deck has just been refinished, just in time for summer BBQ, large yard, and cedar fence. Schedule your private showing today, this home will not last long!
Zillow last checked: 8 hours ago
Listing updated: June 24, 2024 at 08:05pm
Listed by:
Tammy Schmidt CELL:316-617-2356,
Berkshire Hathaway PenFed Realty
Source: SCKMLS,MLS#: 639356
Facts & features
Interior
Bedrooms & bathrooms
- Bedrooms: 4
- Bathrooms: 3
- Full bathrooms: 3
Primary bedroom
- Description: Carpet
- Level: Main
- Area: 210
- Dimensions: 15 x 14
Bedroom
- Description: Carpet
- Level: Main
- Area: 140
- Dimensions: 10 x 14
Bedroom
- Description: Carpet
- Level: Main
- Area: 118.8
- Dimensions: 11 x 10.8
Bedroom
- Description: Carpet
- Level: Basement
- Area: 188.64
- Dimensions: 14.4 x 13.1
Dining room
- Description: Wood
- Level: Main
- Area: 117
- Dimensions: 13 x 9
Kitchen
- Description: Wood
- Level: Main
- Area: 168
- Dimensions: 14 x 12
Living room
- Description: Wood
- Level: Main
- Area: 306
- Dimensions: 18 x 17
Office
- Description: Wood Laminate
- Level: Basement
- Area: 112
- Dimensions: 16 x 7
Heating
- Forced Air, Natural Gas
Cooling
- Central Air, Electric
Appliances
- Included: Dishwasher, Disposal, Microwave, Range
- Laundry: None, Main Level
Features
- Ceiling Fan(s), Walk-In Closet(s), Vaulted Ceiling(s), Wet Bar
- Flooring: Hardwood
- Windows: Window Coverings-All
- Basement: Finished
- Number of fireplaces: 2
- Fireplace features: Two, Living Room, Family Room, Gas, Glass Doors
Interior area
- Total interior livable area: 3,016 sqft
- Finished area above ground: 1,578
- Finished area below ground: 1,438
Property
Parking
- Total spaces: 3
- Parking features: Attached, Garage Door Opener
- Garage spaces: 3
Features
- Levels: One
- Stories: 1
- Patio & porch: Deck
- Exterior features: Guttering - ALL, Irrigation Pump, Irrigation Well, Sprinkler System
- Fencing: Wood
Lot
- Size: 9,147 sqft
- Features: Cul-De-Sac
Details
- Parcel number: 0883302202042.00
Construction
Type & style
- Home type: SingleFamily
- Architectural style: Ranch
- Property subtype: Single Family Onsite Built
Materials
- Frame w/Less than 50% Mas
- Foundation: Full, Day Light
- Roof: Composition
Condition
- Year built: 2008
Utilities & green energy
- Gas: Natural Gas Available
- Utilities for property: Sewer Available, Natural Gas Available, Public
Community & neighborhood
Location
- Region: Wichita
- Subdivision: TYLERS LANDING
HOA & financial
HOA
- Has HOA: Yes
- HOA fee: $420 annually
Other
Other facts
- Ownership: Individual
- Road surface type: Paved
Price history
Price history is unavailable.
Public tax history
| Year | Property taxes | Tax assessment |
|---|---|---|
| 2024 | $4,928 +9.3% | $41,055 +11% |
| 2023 | $4,511 | $36,984 |
| 2022 | -- | -- |
Find assessor info on the county website
Neighborhood: 67205
Nearby schools
GreatSchools rating
- 3/10Maize South Elementary SchoolGrades: K-4Distance: 1 mi
- 8/10Maize South Middle SchoolGrades: 7-8Distance: 0.8 mi
- 6/10Maize South High SchoolGrades: 9-12Distance: 0.7 mi
Schools provided by the listing agent
- Elementary: Maize USD266
- Middle: Maize South
- High: Maize South
Source: SCKMLS. This data may not be complete. We recommend contacting the local school district to confirm school assignments for this home.


