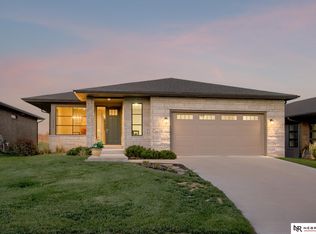Custom designed and built in 2019 by Woita Homes, this magnificent Firethorn contemporary home is an architectural masterpiece. Designed to take advantage of the exceptional uniquely private, panoramic views on Kilkee Rd of hole #5 on Firethorn's Short Course. This incredible home perfectly blends modern contemporary style & comfort. Rest easy in the main floor master suite or enjoy bringing the outdoors in with the fully retractable glass paneled doors that open up to the 43' long fully screened-in covered composite deck with sleek cabled railing. Adorned with Jenn-Air appliances, a waterfall quartz island & custom painted Rift Oak cabinets the kitchen is sure to please. Entertain with ease in the walkout basement complete with 9 foot wet bar, brightly lit family room, a second linear modern fireplace, two 12 x 12 bedrooms, a flex space & tons of storage. So many upgrades, you must see this home to appreciate the beauty and thought that went into this impeccable Firethorn work of art!
This property is off market, which means it's not currently listed for sale or rent on Zillow. This may be different from what's available on other websites or public sources.
