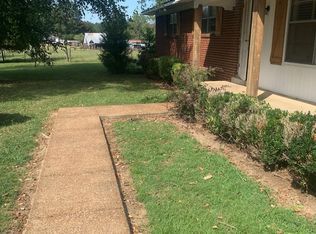Sold for $272,500
$272,500
3616 Jack Pond Rd, Mason, TN 38049
3beds
1,387sqft
Single Family Residence
Built in 1963
1.94 Acres Lot
$291,200 Zestimate®
$196/sqft
$1,584 Estimated rent
Home value
$291,200
$274,000 - $309,000
$1,584/mo
Zestimate® history
Loading...
Owner options
Explore your selling options
What's special
Discover the perfect blend of simplicity in a charming country setting. 3 bd/1.5 bath home nestled on almost 2 acres. This home has been totally updated from top to bottom. Completely new kitchen & appliances that ALL stay. Updated electrical panel, whole house plumbing, new flooring, new roof. This property offers a unique opportunity for whatever you're looking for. Plenty of room for expansion, first time owner, or embrace a quieter lifestyle to downsize. Come make this house a home.
Zillow last checked: 8 hours ago
Listing updated: April 06, 2024 at 06:45am
Listed by:
Sarah King,
Crye-Leike, Inc., REALTORS
Bought with:
Tamara Harrald
Epique Realty
Source: MAAR,MLS#: 10167254
Facts & features
Interior
Bedrooms & bathrooms
- Bedrooms: 3
- Bathrooms: 2
- Full bathrooms: 1
- 1/2 bathrooms: 1
Primary bedroom
- Level: First
- Area: 168
- Dimensions: 14 x 12
Bedroom 2
- Features: Shared Bath
- Level: First
- Area: 144
- Dimensions: 12 x 12
Bedroom 3
- Features: Shared Bath
- Level: First
- Area: 120
- Dimensions: 12 x 10
Dining room
- Features: Separate Dining Room
- Area: 204
- Dimensions: 17 x 12
Kitchen
- Features: Updated/Renovated Kitchen, Pantry, Washer/Dryer Connections
Living room
- Features: Separate Living Room
- Area: 240
- Dimensions: 12 x 20
Den
- Dimensions: 0 x 0
Heating
- Central, Natural Gas
Cooling
- Central Air, Ceiling Fan(s)
Appliances
- Included: Electric Water Heater, Range/Oven, Cooktop, Disposal, Dishwasher, Microwave, Refrigerator, Washer, Dryer
- Laundry: Laundry Room
Features
- All Bedrooms Down, 1 or More BR Down, Primary Down, Renovated Bathroom, Double Vanity Bath, Full Bath Down, Living Room, Dining Room, Kitchen, Primary Bedroom, 2nd Bedroom, 3rd Bedroom, 1 1/2 Bath, Laundry Room
- Flooring: Wood Laminate Floors
- Basement: Crawl Space
- Attic: Pull Down Stairs
- Has fireplace: No
Interior area
- Total interior livable area: 1,387 sqft
Property
Parking
- Total spaces: 1
- Parking features: Driveway/Pad, More than 3 Coverd Spaces, Workshop in Garage
- Covered spaces: 1
- Has uncovered spaces: Yes
Features
- Stories: 1
- Patio & porch: Covered Patio
- Exterior features: Storage
- Pool features: None
- Fencing: Wood Fence,Chain Fence
Lot
- Size: 1.94 Acres
- Dimensions: 84,506
- Features: Some Trees, Level, Corner Lot
Details
- Parcel number: 132 132 01501
Construction
Type & style
- Home type: SingleFamily
- Architectural style: Traditional
- Property subtype: Single Family Residence
Materials
- Brick Veneer, Vinyl Siding
- Roof: Composition Shingles
Condition
- New construction: No
- Year built: 1963
Utilities & green energy
- Sewer: Septic Tank
- Water: Public
Community & neighborhood
Security
- Security features: Smoke Detector(s)
Location
- Region: Mason
- Subdivision: A B Twisdale
Other
Other facts
- Price range: $272.5K - $272.5K
Price history
| Date | Event | Price |
|---|---|---|
| 4/3/2024 | Sold | $272,500-2.5%$196/sqft |
Source: | ||
| 3/14/2024 | Contingent | $279,500$202/sqft |
Source: | ||
| 3/6/2024 | Listed for sale | $279,500+66.4%$202/sqft |
Source: | ||
| 10/11/2023 | Sold | $168,000-6.6%$121/sqft |
Source: | ||
| 9/27/2023 | Pending sale | $179,900$130/sqft |
Source: | ||
Public tax history
| Year | Property taxes | Tax assessment |
|---|---|---|
| 2025 | $343 | $22,550 |
| 2024 | $343 | $22,550 |
| 2023 | $343 -11.8% | $22,550 +18.2% |
Find assessor info on the county website
Neighborhood: 38049
Nearby schools
GreatSchools rating
- 4/10Austin Peay Elementary SchoolGrades: PK-5Distance: 3.3 mi
- 5/10Brighton Middle SchoolGrades: 6-8Distance: 8.8 mi
- 6/10Brighton High SchoolGrades: 9-12Distance: 8.9 mi
Get pre-qualified for a loan
At Zillow Home Loans, we can pre-qualify you in as little as 5 minutes with no impact to your credit score.An equal housing lender. NMLS #10287.
