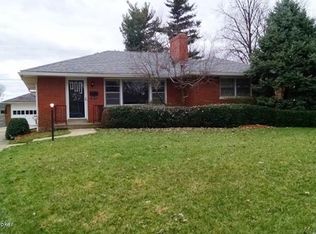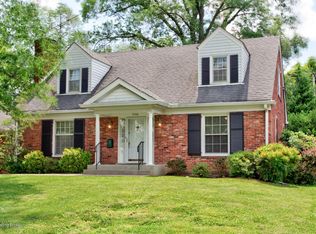St Matthews home ready for its new owners. Minutes to shopping, Our Lady of the Lourdes, & quick access to I64. The home has 3 full rooms in the basement (not egress) ,sitting room, laundry, and a full bathroom. On the main floor enjoy a wonderful layout of 3 full bedrooms 1.5 bathrooms, open concept kitchen, dining room, living room and sun room. Upgrades your family will love including hardwood floors, new cabinets in kitchen, wonderful soaking tub, storage galore and much more. You will enjoy all seasons at your new home. The fully fenced yard features a trex deck with lighting on stairs, hot tub that will stay with property, 2 car detached garage , shed for your tools, a garden bed ready to go for your Spring plants. Call us today to schedule a private showing
This property is off market, which means it's not currently listed for sale or rent on Zillow. This may be different from what's available on other websites or public sources.


