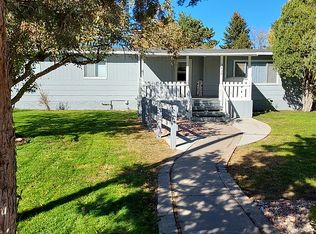Sold on 06/13/24
Price Unknown
3616 Gregg Way, Cheyenne, WY 82009
3beds
1,140sqft
City Residential, Residential
Built in 2019
9,583.2 Square Feet Lot
$278,900 Zestimate®
$--/sqft
$1,887 Estimated rent
Home value
$278,900
$259,000 - $301,000
$1,887/mo
Zestimate® history
Loading...
Owner options
Explore your selling options
What's special
Nestled on a sprawling lot adorned with majestic trees, this 3-bedroom, 2-bathroom home offers the perfect blend of contemporary design and natural beauty. Built in 2020, this stunning residence combines comfort, functionality, and style. Step inside and be greeted by an open-concept living space with lots of natural light. The living room provides an inviting atmosphere for relaxation and entertainment, while the adjoining eat-in kitchen offers the perfect setting for hosting gatherings with family and friends. Retreat to the luxurious primary suite, complete with a generous walk-in closet and an ensuite bathroom. Two additional bedrooms offer comfort and versatility. Outside, the expansive backyard beckons you to enjoy the great outdoors, with plenty of space for gardening, recreation, or simply basking in nature. Conveniently located close to amenities, parks, and schools, this home offers the perfect combination of privacy and convenience. Whether you're seeking a peaceful retreat or a stylish urban oasis, this property truly has it all. Don't miss your chance to own this exceptional home – schedule your showing today and start living the lifestyle you've always dreamed of!
Zillow last checked: 8 hours ago
Listing updated: June 14, 2024 at 02:50pm
Listed by:
Terra Roberts 559-362-2116,
RE/MAX Capitol Properties
Bought with:
Erika Bachy
Coldwell Banker, The Property Exchange
Source: Cheyenne BOR,MLS#: 93286
Facts & features
Interior
Bedrooms & bathrooms
- Bedrooms: 3
- Bathrooms: 2
- Full bathrooms: 2
- Main level bathrooms: 2
Primary bedroom
- Level: Main
- Area: 180
- Dimensions: 15 x 12
Bedroom 2
- Level: Main
- Area: 132
- Dimensions: 11 x 12
Bedroom 3
- Level: Main
- Area: 120
- Dimensions: 10 x 12
Bathroom 1
- Features: Full
- Level: Main
Bathroom 2
- Features: Full
- Level: Main
Kitchen
- Level: Main
- Area: 180
- Dimensions: 12 x 15
Living room
- Level: Main
- Area: 255
- Dimensions: 15 x 17
Heating
- Forced Air, Natural Gas
Cooling
- None
Appliances
- Included: Dishwasher, Dryer, Range, Refrigerator, Washer
- Laundry: Main Level
Features
- Walk-In Closet(s), Main Floor Primary
- Basement: Crawl Space
- Has fireplace: No
- Fireplace features: None
Interior area
- Total structure area: 1,140
- Total interior livable area: 1,140 sqft
- Finished area above ground: 1,140
Property
Parking
- Parking features: No Garage, RV Access/Parking
Accessibility
- Accessibility features: None
Features
- Fencing: Back Yard
Lot
- Size: 9,583 sqft
- Dimensions: 9563
Details
- Additional structures: Utility Shed
- Parcel number: 15755000200140
- Special conditions: Arms Length Sale
Construction
Type & style
- Home type: SingleFamily
- Architectural style: Ranch
- Property subtype: City Residential, Residential
Materials
- Wood/Hardboard
- Roof: Composition/Asphalt
Condition
- New construction: No
- Year built: 2019
Utilities & green energy
- Electric: Black Hills Energy
- Gas: Black Hills Energy
- Sewer: City Sewer
- Water: Public
Community & neighborhood
Location
- Region: Cheyenne
- Subdivision: Merritts Mhp
Other
Other facts
- Listing agreement: N
- Listing terms: Cash,Conventional,FHA,VA Loan
Price history
| Date | Event | Price |
|---|---|---|
| 6/13/2024 | Sold | -- |
Source: | ||
| 5/10/2024 | Pending sale | $275,000$241/sqft |
Source: | ||
| 5/4/2024 | Price change | $275,000-1.8%$241/sqft |
Source: | ||
| 4/29/2024 | Listed for sale | $280,000+33.3%$246/sqft |
Source: | ||
| 2/26/2021 | Sold | -- |
Source: | ||
Public tax history
| Year | Property taxes | Tax assessment |
|---|---|---|
| 2024 | $1,713 +3.2% | $24,220 +3.2% |
| 2023 | $1,660 +12.6% | $23,475 +14.9% |
| 2022 | $1,474 -5.5% | $20,428 -5.3% |
Find assessor info on the county website
Neighborhood: 82009
Nearby schools
GreatSchools rating
- 6/10Baggs Elementary SchoolGrades: PK-6Distance: 1.1 mi
- 3/10Carey Junior High SchoolGrades: 7-8Distance: 1.1 mi
- 4/10East High SchoolGrades: 9-12Distance: 1.2 mi
