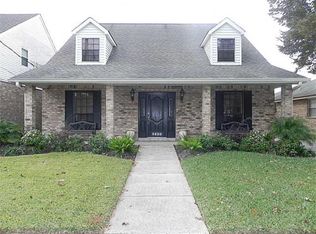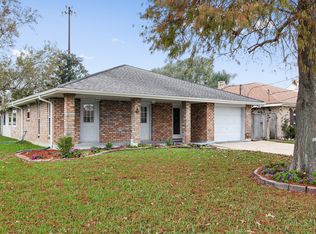Closed
Price Unknown
3616 David Dr, Metairie, LA 70003
4beds
2,381sqft
Single Family Residence
Built in 1987
7,750 Square Feet Lot
$394,300 Zestimate®
$--/sqft
$2,290 Estimated rent
Maximize your home sale
Get more eyes on your listing so you can sell faster and for more.
Home value
$394,300
$351,000 - $442,000
$2,290/mo
Zestimate® history
Loading...
Owner options
Explore your selling options
What's special
Welcome to your dream home! This well maintained 4 bed 2.5 bath residence offers the perfect blend of comfort and convenience. Nestled in a desirable Metairie neighborhood, this property is just minutes away from restaurants, shopping and easy access to the highway and airport.
Inside you will be greeted by a warm and inviting living space featuring a cozy fireplace suited for relaxation. The updated kitchen features granite counters, stainless steel appliances and a breakfast area ideal for casual dining. The primary bedroom is downstairs while upstairs you will find 3 more generously sized bedrooms offering ample space for guests, a home office or craft room.
Outside, the backyard features a sparkling pool, perfect for cooling off on hot summer days or hosting poolside gatherings. The patio area provides plenty of space for outdoor furniture, making it an ideal spot for barbecues, crawfish boils and entertaining.
With a roof that is only 3 years old and meticulous upkeep throughout, this home is move-in ready and waiting for you to make it your own.
Schedule your showing today and experience all this property has to offer!
Zillow last checked: 8 hours ago
Listing updated: June 13, 2025 at 12:21pm
Listed by:
Rafael Muradas 504-606-3125,
Realty One Group Immobilia
Bought with:
Jill Wren
RE/MAX N.O. Properties
Source: GSREIN,MLS#: 2487737
Facts & features
Interior
Bedrooms & bathrooms
- Bedrooms: 4
- Bathrooms: 3
- Full bathrooms: 2
- 1/2 bathrooms: 1
Primary bedroom
- Description: Flooring: Wood
- Level: First
- Dimensions: 14.6 x 13.3
Bedroom
- Description: Flooring: Carpet
- Level: Second
- Dimensions: 14 x 12.3
Bedroom
- Description: Flooring: Carpet
- Level: Second
- Dimensions: 14.1 x 12.5
Bedroom
- Description: Flooring: Carpet
- Level: Second
- Dimensions: 14.2 x 11.8
Primary bathroom
- Description: Flooring: Tile
- Level: First
- Dimensions: 9.8 x 11
Bathroom
- Description: Flooring: Tile
- Level: Second
- Dimensions: 10 x 5
Breakfast room nook
- Description: Flooring: Tile
- Level: First
- Dimensions: 11 x 8.6
Dining room
- Description: Flooring: Wood
- Level: First
- Dimensions: 16 x 11.9
Foyer
- Description: Flooring: Tile
- Level: First
- Dimensions: 10 x 8.3
Kitchen
- Description: Flooring: Tile
- Level: First
- Dimensions: 13.9 x 9
Living room
- Description: Flooring: Wood
- Level: First
- Dimensions: 21.4 x 15
Patio
- Description: Flooring: Concrete,Painted/Stained
- Level: First
- Dimensions: 10 x 25.1
Heating
- Central, Multiple Heating Units
Cooling
- Central Air, 2 Units
Appliances
- Included: Cooktop, Dishwasher, Microwave, Oven, Refrigerator
- Laundry: Washer Hookup, Dryer Hookup
Features
- Ceiling Fan(s), Granite Counters, Stone Counters, Stainless Steel Appliances
- Has fireplace: Yes
- Fireplace features: Gas
Interior area
- Total structure area: 2,550
- Total interior livable area: 2,381 sqft
Property
Parking
- Parking features: Garage, Off Street, One Space, Garage Door Opener
- Has garage: Yes
Features
- Levels: Two
- Stories: 2
- Patio & porch: Concrete, Covered, Porch
- Exterior features: Porch
- Pool features: In Ground, Salt Water
Lot
- Size: 7,750 sqft
- Dimensions: 50 x 155
- Features: City Lot, Rectangular Lot
Details
- Additional structures: Shed(s)
- Parcel number: 0910011150
- Special conditions: None
Construction
Type & style
- Home type: SingleFamily
- Architectural style: Acadian
- Property subtype: Single Family Residence
Materials
- Vinyl Siding
- Foundation: Slab
- Roof: Shingle
Condition
- Very Good Condition
- Year built: 1987
Utilities & green energy
- Sewer: Public Sewer
- Water: Public
Community & neighborhood
Location
- Region: Metairie
Price history
| Date | Event | Price |
|---|---|---|
| 6/13/2025 | Sold | -- |
Source: | ||
| 4/16/2025 | Contingent | $420,000$176/sqft |
Source: | ||
| 2/24/2025 | Listed for sale | $420,000$176/sqft |
Source: | ||
Public tax history
| Year | Property taxes | Tax assessment |
|---|---|---|
| 2024 | $1,669 +6.4% | $21,270 +6.9% |
| 2023 | $1,568 +2.8% | $19,890 |
| 2022 | $1,525 +7.7% | $19,890 |
Find assessor info on the county website
Neighborhood: 70003
Nearby schools
GreatSchools rating
- 3/10Tom Benson SchoolGrades: PK-8Distance: 0.6 mi
- 3/10Bonnabel Magnet Academy High SchoolGrades: 9-12Distance: 0.2 mi
Schools provided by the listing agent
- High: Bonnabel
Source: GSREIN. This data may not be complete. We recommend contacting the local school district to confirm school assignments for this home.
Sell for more on Zillow
Get a free Zillow Showcase℠ listing and you could sell for .
$394,300
2% more+ $7,886
With Zillow Showcase(estimated)
$402,186
