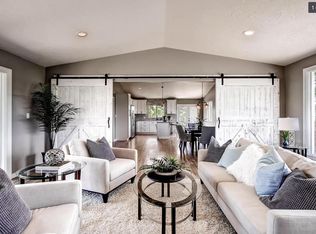Beautifully updated family home in the heart of Sedalia. Nestled on 5 acres with stunning views from almost every room of Devilshead and Elephant Rock. The kitchen includes hickory cabinets, slab granite and eating area. Refinished hardwood floors throughout the main level of the home. The great room includes a fireplace and magnificent views of your property. All the bathrooms have been updated with granite and new fixtures, along with fresh neutral paint in the entire home. The master suite includes a retreat area and the master bath includes a steam shower. $25K in new high end windows have been installed. The walk out basement is partially finished in 2 areas and awaits your finish to expand your living space. This is the one you have been waiting for!
This property is off market, which means it's not currently listed for sale or rent on Zillow. This may be different from what's available on other websites or public sources.

