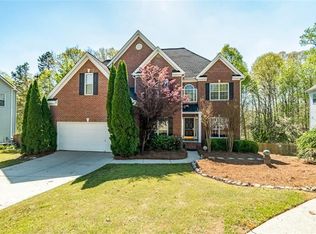Closed
$640,000
3616 Castle View Ct, Suwanee, GA 30024
4beds
3,372sqft
Single Family Residence
Built in 2000
0.27 Acres Lot
$643,000 Zestimate®
$190/sqft
$2,954 Estimated rent
Home value
$643,000
$604,000 - $682,000
$2,954/mo
Zestimate® history
Loading...
Owner options
Explore your selling options
What's special
Don't miss this beautiful Suwanee home. With great curb appeal and a beautiful scenic and private backyard, it is a must see. The backyard is so peaceful and quiet and the land behind the home is protected, so you will never have anything but woods and a beautiful creek! This home has four bedrooms and three full baths on a full daylight basement. There is a full bath and bedroom on the main level that could also be used as an office or playroom. The large master suite and two secondary bedrooms are on the upper level.The master bedroom has a sitting area, a large walk-in closet and a spa bath with a double vanity. The two story family room and large windows let in so much natural light and the beauty of nature. The home has a separate living room and dining room as well. The kitchen has a brand new gas range and newer dishwasher and has a nice large separate eating area.The new LG door in door refrigerator stays with the home. New flooring and interior paint is less than a month old! Also notable are the many recessed lights and the stunning family room lighting! Buckingham Park subdivision has a great private swim and tennis club with a clubhouse and playground area. It is also convenient to many shops, restaurants, Greenways, County Parks and the popular Suwanee Town Center. It is less than a mile to the new Ivy Creek Greenway trailhead. This HOME is also in the award winning North Gwinnett School Cluster. Schedule your appointment to view this beautiful home today!
Zillow last checked: 8 hours ago
Listing updated: June 25, 2024 at 09:32am
Listed by:
Carol Cranford 404-403-4704,
RE/MAX Around Atlanta
Bought with:
No Sales Agent, 0
Non-Mls Company
Source: GAMLS,MLS#: 10304225
Facts & features
Interior
Bedrooms & bathrooms
- Bedrooms: 4
- Bathrooms: 3
- Full bathrooms: 3
- Main level bathrooms: 1
- Main level bedrooms: 1
Dining room
- Features: Seats 12+, Separate Room
Kitchen
- Features: Breakfast Bar, Breakfast Room
Heating
- Central
Cooling
- Ceiling Fan(s)
Appliances
- Included: Dishwasher, Gas Water Heater, Refrigerator
- Laundry: Other
Features
- Tray Ceiling(s), Entrance Foyer, Walk-In Closet(s)
- Flooring: Carpet, Laminate
- Windows: Double Pane Windows
- Basement: Bath/Stubbed,Concrete
- Number of fireplaces: 1
- Fireplace features: Factory Built
- Common walls with other units/homes: No Common Walls
Interior area
- Total structure area: 3,372
- Total interior livable area: 3,372 sqft
- Finished area above ground: 3,372
- Finished area below ground: 0
Property
Parking
- Parking features: Garage
- Has garage: Yes
Features
- Levels: Two
- Stories: 2
- Patio & porch: Deck, Patio, Porch
- Exterior features: Garden
- Fencing: Back Yard
- Body of water: None
Lot
- Size: 0.27 Acres
- Features: Private
Details
- Parcel number: R7191 379
Construction
Type & style
- Home type: SingleFamily
- Architectural style: Brick Front,Traditional
- Property subtype: Single Family Residence
Materials
- Other
- Roof: Composition
Condition
- Resale
- New construction: No
- Year built: 2000
Utilities & green energy
- Sewer: Public Sewer
- Water: Public
- Utilities for property: Cable Available, Electricity Available, Natural Gas Available, Sewer Available, Underground Utilities, Water Available
Community & neighborhood
Community
- Community features: Clubhouse, Playground, Tennis Court(s), Walk To Schools, Near Shopping
Location
- Region: Suwanee
- Subdivision: Buckingham Park
HOA & financial
HOA
- Has HOA: Yes
- HOA fee: $700 annually
- Services included: Other
Other
Other facts
- Listing agreement: Exclusive Right To Sell
- Listing terms: Cash,Conventional
Price history
| Date | Event | Price |
|---|---|---|
| 6/25/2024 | Sold | $640,000+2.4%$190/sqft |
Source: | ||
| 5/23/2024 | Pending sale | $625,000$185/sqft |
Source: | ||
| 5/22/2024 | Listed for sale | $625,000+145.1%$185/sqft |
Source: | ||
| 7/29/2004 | Sold | $255,000+11.9%$76/sqft |
Source: Public Record Report a problem | ||
| 6/7/2001 | Sold | $227,900$68/sqft |
Source: Public Record Report a problem | ||
Public tax history
| Year | Property taxes | Tax assessment |
|---|---|---|
| 2025 | $8,815 +37.6% | $264,200 +15.1% |
| 2024 | $6,408 +8.1% | $229,560 |
| 2023 | $5,925 | $229,560 +5.3% |
Find assessor info on the county website
Neighborhood: 30024
Nearby schools
GreatSchools rating
- 8/10Suwanee Elementary SchoolGrades: PK-5Distance: 1.2 mi
- 8/10North Gwinnett Middle SchoolGrades: 6-8Distance: 2.5 mi
- 10/10North Gwinnett High SchoolGrades: 9-12Distance: 3.2 mi
Schools provided by the listing agent
- Elementary: Suwanee
- Middle: North Gwinnett
- High: North Gwinnett
Source: GAMLS. This data may not be complete. We recommend contacting the local school district to confirm school assignments for this home.
Get a cash offer in 3 minutes
Find out how much your home could sell for in as little as 3 minutes with a no-obligation cash offer.
Estimated market value$643,000
Get a cash offer in 3 minutes
Find out how much your home could sell for in as little as 3 minutes with a no-obligation cash offer.
Estimated market value
$643,000
