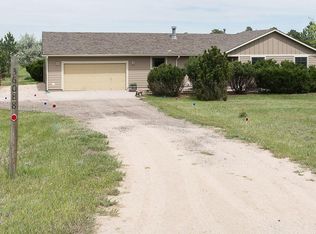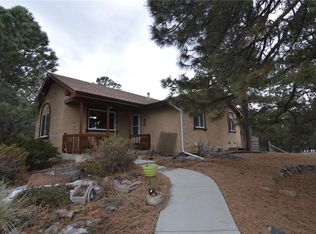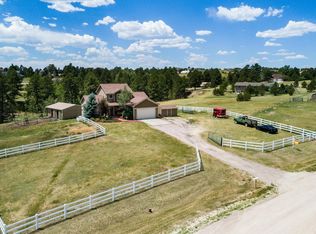Sold for $705,000
$705,000
36159 Winchester Road, Elizabeth, CO 80107
3beds
2,948sqft
Single Family Residence
Built in 1994
2.88 Acres Lot
$688,800 Zestimate®
$239/sqft
$3,015 Estimated rent
Home value
$688,800
$606,000 - $785,000
$3,015/mo
Zestimate® history
Loading...
Owner options
Explore your selling options
What's special
Escape to the tranquility of country living with this charming 3-bedroom home nestled on 2.88 acres in Elizabeth, Colorado. Offering the perfect blend of rural serenity and modern comfort, this property boasts a versatile layout, with a study that can easily be converted into a 4th bedroom—providing ample space for the entire family. The walkout basement offers endless potential to expand your living area.
Step outside and soak in the peaceful surroundings from the inviting wrap-around porch, the perfect spot to unwind and take in the views. For those with a green thumb, the enclosed garden will be a true delight, offering protection from local wildlife while allowing you to cultivate your own private oasis. Water has been adjudicated.
The home’s 3-car garage provides plenty of room for both vehicles and recreational toys, making it ideal for those who enjoy an active, outdoor lifestyle. Inside, you’ll find a beautifully updated kitchen, complete with granite countertops and stainless steel appliances—a perfect space to gather and entertain.
With two ensuites, this home is thoughtfully designed to accommodate the needs of a growing family or guests. And to top it all off, the property backs to a scenic, tree-lined open space, offering year-round beauty and privacy. Experience the best of country living, where modern conveniences meet rural charm in a truly idyllic setting.
Zillow last checked: 8 hours ago
Listing updated: October 01, 2024 at 12:39pm
Listed by:
Belinda Seville 303-882-9164 belinda@thesevilleteam.com,
The Seville Team
Bought with:
Laura Muse, 100101612
HomeSmart Realty
Source: REcolorado,MLS#: 3350188
Facts & features
Interior
Bedrooms & bathrooms
- Bedrooms: 3
- Bathrooms: 2
- Full bathrooms: 2
- Main level bedrooms: 2
Primary bedroom
- Description: Ensuite
- Level: Upper
Bedroom
- Level: Main
Bedroom
- Description: Ensuite
- Level: Main
Primary bathroom
- Level: Upper
Bathroom
- Level: Upper
Heating
- Forced Air
Cooling
- None
Appliances
- Included: Dishwasher, Disposal
Features
- Eat-in Kitchen, Granite Counters
- Flooring: Carpet
- Windows: Double Pane Windows
- Basement: Walk-Out Access
- Number of fireplaces: 1
Interior area
- Total structure area: 2,948
- Total interior livable area: 2,948 sqft
- Finished area above ground: 1,836
- Finished area below ground: 0
Property
Parking
- Total spaces: 3
- Parking features: Garage - Attached
- Attached garage spaces: 3
Features
- Levels: Two
- Stories: 2
- Patio & porch: Covered, Deck, Front Porch, Wrap Around
- Exterior features: Balcony, Garden, Private Yard
Lot
- Size: 2.88 Acres
Details
- Parcel number: R106942
- Zoning: PUD
- Special conditions: Standard
Construction
Type & style
- Home type: SingleFamily
- Architectural style: Traditional
- Property subtype: Single Family Residence
Materials
- Wood Siding
- Roof: Composition
Condition
- Year built: 1994
Utilities & green energy
- Water: Well
Community & neighborhood
Location
- Region: Elizabeth
- Subdivision: Western Country Ranches
HOA & financial
HOA
- Has HOA: Yes
- HOA fee: $98 annually
- Association name: Western Country Ranches
- Association phone: 303-532-4148
Other
Other facts
- Listing terms: Cash,Conventional,FHA,VA Loan
- Ownership: Corporation/Trust
Price history
| Date | Event | Price |
|---|---|---|
| 9/30/2024 | Sold | $705,000+0.7%$239/sqft |
Source: | ||
| 9/16/2024 | Pending sale | $700,000$237/sqft |
Source: | ||
| 9/12/2024 | Listed for sale | $700,000$237/sqft |
Source: | ||
Public tax history
| Year | Property taxes | Tax assessment |
|---|---|---|
| 2024 | $2,268 -18.3% | $36,660 |
| 2023 | $2,777 -2.4% | $36,660 +5.5% |
| 2022 | $2,846 | $34,750 -9.7% |
Find assessor info on the county website
Neighborhood: 80107
Nearby schools
GreatSchools rating
- 5/10Running Creek Elementary SchoolGrades: K-5Distance: 3.5 mi
- 5/10Elizabeth Middle SchoolGrades: 6-8Distance: 2.4 mi
- 6/10Elizabeth High SchoolGrades: 9-12Distance: 2.4 mi
Schools provided by the listing agent
- Elementary: Running Creek
- Middle: Elizabeth
- High: Elizabeth
- District: Elizabeth C-1
Source: REcolorado. This data may not be complete. We recommend contacting the local school district to confirm school assignments for this home.
Get a cash offer in 3 minutes
Find out how much your home could sell for in as little as 3 minutes with a no-obligation cash offer.
Estimated market value$688,800
Get a cash offer in 3 minutes
Find out how much your home could sell for in as little as 3 minutes with a no-obligation cash offer.
Estimated market value
$688,800


