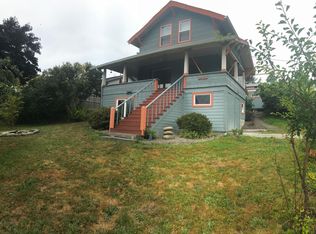Closed
$595,000
36150 9th St, Nehalem, OR 97131
3beds
3baths
1,804sqft
Single Family Residence
Built in 1919
10,018.8 Square Feet Lot
$585,500 Zestimate®
$330/sqft
$2,347 Estimated rent
Home value
$585,500
Estimated sales range
Not available
$2,347/mo
Zestimate® history
Loading...
Owner options
Explore your selling options
What's special
Life's better near the beach... especially when there's room to spread out. This 1919 classic Craftsman bungalow has been thoughtfully expanded and renovated, with continuous updates to structure and systems from 2009 to today, seamlessly blending original charm with modern amenities. Major upgrades include plumbing and electrical, new primary kitchen appliances within the last 3 years, and fresh appliances in the secondary kitchen in 2025. Two distinct living areas provide flexible options for guests, in-laws, or multigenerational living. Enjoy a private, beautifully landscaped yard, two versatile outbuildings (think studio, office, or overflow crash pad), and an outdoor shower for sandy toes. Storage abounds with multiple closets and attic space. The rec center (NCRD), complete with new pool, gym, and community hub, is just a stone's throw away. Village restaurants (hi Wanda's!) and the school are also close by. Whether you're settling in full-time or seeking an easygoing investment, this home offers comfort and flexibility in all the right ways.
Zillow last checked: 8 hours ago
Listing updated: December 12, 2025 at 06:31pm
Listed by:
Laura Walsh 503-936-1238,
Pete Anderson Realty, Inc-Manzanita
Bought with:
Other
Source: OCMLS,MLS#: TC-22387
Facts & features
Interior
Bedrooms & bathrooms
- Bedrooms: 3
- Bathrooms: 3
Heating
- Has Heating (Unspecified Type)
Appliances
- Included: Dryer, Disposal, Dishwasher, Free-Standing Freezer, Microwave, Refrigerator, Washer
Features
- Storage, Ceiling Fan(s)
- Flooring: Hardwood, Laminate
- Windows: Double Pane Windows, Skylight(s), Storm Window(s), Vinyl Frames
- Basement: Crawl Space
Interior area
- Total structure area: 1,804
- Total interior livable area: 1,804 sqft
- Finished area above ground: 0
Property
Parking
- Parking features: Off Street
Features
- Levels: One
- Stories: 1
- Has view: Yes
- View description: Mountain(s)
Lot
- Size: 10,018 sqft
- Dimensions: 100 x 100
- Features: Level, Sloped
Details
- Additional structures: Loafing Shed
- Parcel number: 3N1027BD01700
Construction
Type & style
- Home type: SingleFamily
- Architectural style: Craftsman
- Property subtype: Single Family Residence
Materials
- Frame, Cedar, Lap Siding
- Foundation: Concrete Perimeter
- Roof: Composition
Condition
- Year built: 1919
- Major remodel year: 2024
Utilities & green energy
- Water: Public
- Utilities for property: Electricity Available, Sewer Connected
Community & neighborhood
Location
- Region: Nehalem
- Subdivision: Nehalem City
Other
Other facts
- Listing terms: Cash,Conventional
- Road surface type: Paved
Price history
| Date | Event | Price |
|---|---|---|
| 9/16/2025 | Sold | $595,000$330/sqft |
Source: | ||
| 8/2/2025 | Pending sale | $595,000$330/sqft |
Source: | ||
| 7/17/2025 | Listed for sale | $595,000+133.3%$330/sqft |
Source: CMLS #25-742 Report a problem | ||
| 10/3/2008 | Sold | $255,000-5.2%$141/sqft |
Source: Public Record Report a problem | ||
| 8/8/2008 | Price change | $269,000-10%$149/sqft |
Source: Coldwell Banker** #08-451 Report a problem | ||
Public tax history
| Year | Property taxes | Tax assessment |
|---|---|---|
| 2024 | $2,600 +9.7% | $201,950 +11.9% |
| 2023 | $2,370 +6.1% | $180,540 +3% |
| 2022 | $2,235 +3.1% | $175,290 +3% |
Find assessor info on the county website
Neighborhood: 97131
Nearby schools
GreatSchools rating
- 10/10Nehalem Elementary SchoolGrades: PK-5Distance: 0.1 mi
- 7/10Neah-Kah-Nie Middle SchoolGrades: 6-8Distance: 5.9 mi
- 3/10Neah-Kah-Nie High SchoolGrades: 9-12Distance: 5.8 mi
Get pre-qualified for a loan
At Zillow Home Loans, we can pre-qualify you in as little as 5 minutes with no impact to your credit score.An equal housing lender. NMLS #10287.
