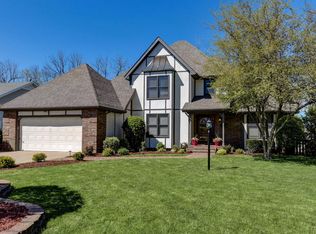Awesome new listing in Prairie View Heights with 4 car garage. Beautiful Brazilian hardwood flooring which is in the formal living room & formal dining. Formal living room also has a WB fireplace which has a blower and is vented throughout the home. Tile flooring in the kitchen & eating area which also has a desk area, smooth top stove, & pantry. While you are in the kitchen you can look up into the loft area family room, which also has an office with bookcases and a gas fireplace. Two bedrooms are on the main level including the spacious master which has a luxurious bath with whirlpool tub and walk-in shower. It also has his and her closets. The large rec room in the basement has tile flooring and a pool table which stays. Two more bedrooms and workout/playroom/sewing room. Enjoy the deck
This property is off market, which means it's not currently listed for sale or rent on Zillow. This may be different from what's available on other websites or public sources.
