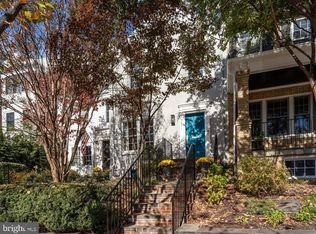Modern farmhouse style new construction meets city living! This charming Williams-Sonoma style4BR 4.5BA row home in the heart of Burleith exudes sophistication, superb craftmanship &thoughtful details throughout.Upon entering the home you are greeted with 9ft+ ceiling height, white oak floors, upgraded Pella Windows that encase the perfect outdoor entertainment area outback (complete with built in-grilling station), perfectly created Benjamin Moore Paint color, custom wood railings and banisters,along with a custom kitchen that is the focal point of the main living area. Kitchen features include,custom Amish wood cabinetry w/ walnut inlay drawers, Legrand adorn outlets, hardware byRestoration Hardware, brass Kohler fixtures, marble waterfall island, a pot filler, concealed under-cabinet lighting, professional grade Thermador 36~ gas range with WIFI capabilities, a professional grade Thermador built-in refrigerator with programmable WIFI capabilities, granite kitchen sink,professional grade microwave drawer & extended seating at the kitchen island.Looking to relax? No worries, we have you covered. The 4th level master retreat is the perfect combination of sophistication & luxury. Every inch of the master bedroom is custom, from the herringbone inlaid hardwood floors, a custom wood built closet, exquisite bathroom tile work, a sleek soak-in tub, along with the frame-less glass shower door & lastly access to your own roof deck with views of Georgetown and Arlington.
This property is off market, which means it's not currently listed for sale or rent on Zillow. This may be different from what's available on other websites or public sources.
