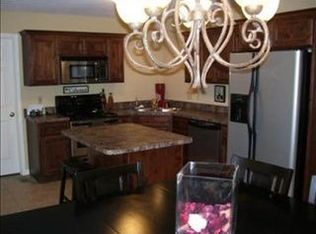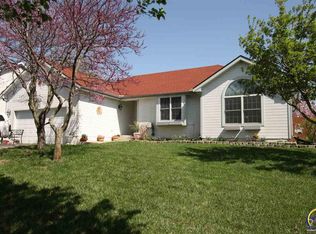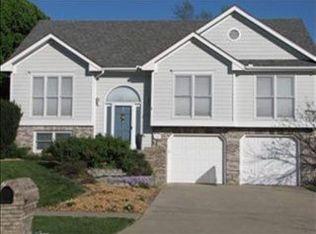Sold on 06/06/25
Price Unknown
3615 SW Norman Ct, Topeka, KS 66610
4beds
2,670sqft
Single Family Residence, Residential
Built in 2005
7,840.8 Square Feet Lot
$345,000 Zestimate®
$--/sqft
$3,214 Estimated rent
Home value
$345,000
$297,000 - $404,000
$3,214/mo
Zestimate® history
Loading...
Owner options
Explore your selling options
What's special
This is the one you've been waiting for! Only a few blocks from the Berkshire Golf Course & Gym, you will fall in love with not only the home but the Colly Creek Subdivision as well. NO HOA's, Minimal traffic on cross street as this home is in the Norman Ct Cul-de-sac. Conveniently located a short distance from the essentials and Leisures. With recent finishes to the basement, you now have a fourth bedroom, full bath, family room and still have a large storage/mechanical room and over 2500 sq ft of finished living space. If you weren't sold yet, be sure to ask your REALTOR about the list of improvements made, the flooring allowance AND the specials balance will be paid off this year!
Zillow last checked: 8 hours ago
Listing updated: June 06, 2025 at 11:51am
Listed by:
Dana Newell 785-231-9087,
Countrywide Realty, Inc.
Bought with:
Chen Liang, SP00234742
KW One Legacy Partners, LLC
Source: Sunflower AOR,MLS#: 239119
Facts & features
Interior
Bedrooms & bathrooms
- Bedrooms: 4
- Bathrooms: 4
- Full bathrooms: 3
- 1/2 bathrooms: 1
Primary bedroom
- Level: Upper
- Area: 240
- Dimensions: 16x15
Bedroom 2
- Level: Upper
- Area: 144
- Dimensions: 12x12
Bedroom 3
- Level: Upper
- Area: 144
- Dimensions: 12x12
Bedroom 4
- Level: Basement
- Area: 130
- Dimensions: 10x13
Dining room
- Level: Main
Family room
- Level: Basement
Great room
- Level: Main
Kitchen
- Level: Main
Laundry
- Level: Main
Living room
- Level: Main
Heating
- Natural Gas
Cooling
- Central Air
Appliances
- Included: Electric Range, Microwave, Dishwasher, Refrigerator, Cable TV Available
- Laundry: Main Level, Separate Room
Features
- Sheetrock, High Ceilings
- Flooring: Vinyl, Ceramic Tile, Laminate, Carpet
- Doors: Storm Door(s)
- Basement: Sump Pump,Concrete,Full,Partially Finished
- Number of fireplaces: 1
- Fireplace features: One, Gas, Great Room
Interior area
- Total structure area: 2,670
- Total interior livable area: 2,670 sqft
- Finished area above ground: 1,916
- Finished area below ground: 754
Property
Parking
- Total spaces: 2
- Parking features: Attached, Garage Door Opener
- Attached garage spaces: 2
Features
- Levels: Two
- Patio & porch: Deck, Covered
- Fencing: Chain Link
Lot
- Size: 7,840 sqft
- Dimensions: 46 x 130
- Features: Cul-De-Sac, Sidewalk
Details
- Additional structures: Shed(s)
- Parcel number: R65790
- Special conditions: Standard,Arm's Length
Construction
Type & style
- Home type: SingleFamily
- Property subtype: Single Family Residence, Residential
Materials
- Roof: Composition
Condition
- Year built: 2005
Utilities & green energy
- Water: Public
- Utilities for property: Cable Available
Community & neighborhood
Location
- Region: Topeka
- Subdivision: Colly Creek
Price history
| Date | Event | Price |
|---|---|---|
| 6/6/2025 | Sold | -- |
Source: | ||
| 5/8/2025 | Pending sale | $349,900$131/sqft |
Source: | ||
| 4/26/2025 | Listed for sale | $349,900+66.7%$131/sqft |
Source: | ||
| 8/30/2019 | Sold | -- |
Source: | ||
| 7/17/2019 | Listed for sale | $209,900+16.7%$79/sqft |
Source: Countrywide Realty #208524 | ||
Public tax history
| Year | Property taxes | Tax assessment |
|---|---|---|
| 2025 | -- | $30,352 |
| 2024 | $5,639 -0.4% | $30,352 |
| 2023 | $5,663 +8% | $30,352 +12% |
Find assessor info on the county website
Neighborhood: Colly Creek
Nearby schools
GreatSchools rating
- 3/10Pauline Central Primary SchoolGrades: PK-3Distance: 3.3 mi
- 6/10Washburn Rural Middle SchoolGrades: 7-8Distance: 2.9 mi
- 8/10Washburn Rural High SchoolGrades: 9-12Distance: 3.1 mi
Schools provided by the listing agent
- Elementary: Pauline Elementary School/USD 437
- Middle: Washburn Rural Middle School/USD 437
- High: Washburn Rural High School/USD 437
Source: Sunflower AOR. This data may not be complete. We recommend contacting the local school district to confirm school assignments for this home.


