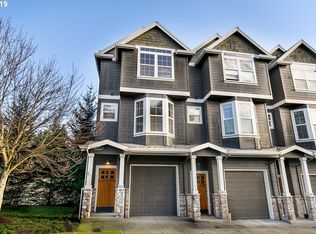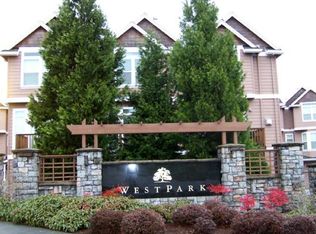This Craftsman townhouse has been fully remodeled inside and out. The interior features solid bamboo hardwood on both levels, custom top-down window coverings, new paint, new lighting, modern glossy white kitchen with shiplap, pull-out pantry, open shelving, deep stainless-steel sink, custom Silestone counters and stainless-steel KitchenAid appliances. Laundry room fits full-size wahser and dryer. All three bathrooms have been completely replaced with modern hex and subway tiles, glossy white vanities, and high-end fixtures. The home has energy-saving updates throughout such as Nest thermostat, midcentury modern ceiling fans, and upgraded motion-sensor light switches. Gas fireplace, A/C. Enjoy the large bonus room on ground level with closet and separate entrance to backyard. Office nook in kitchen with behind-wall connections. Custom built-in dining bench with wainscoting backing. Major exterior renovation in 2020 brough new siding, new paint, new front doors, and new Trex composite decks/balconies with powder-coated aluminum railings. New bedroom windows. Backs directly to acres of hiking trails and open space, walking/bike trails. Walking-distance to coffee shops, restaurants, and shopping. Minutes from Nike, Villa Sport fitness center, Columbia Sportswear, MAX transit station, and freeways.
This property is off market, which means it's not currently listed for sale or rent on Zillow. This may be different from what's available on other websites or public sources.

