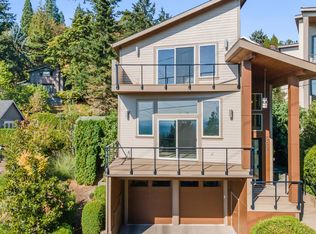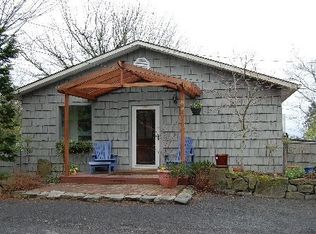Stunning Modern Design newer construction!Green Cert Yes! Location location location in sought after Portland Heights!Expansive views South over Tualatin Valley to Bull Mountain.Airy, light filed, and quietly luxurious high ceilings w/an open floor plan. This is truly an Entertainers Delight!Top appliance pkg, study/game rm up, radiant heat in M bth, wet bar, 4 full bths, energy star green certified.This beauty has left nothing to spare.5th bdrm converted into a workshop on lower level.A 10!
This property is off market, which means it's not currently listed for sale or rent on Zillow. This may be different from what's available on other websites or public sources.

