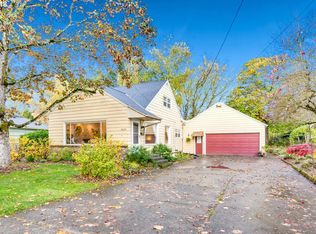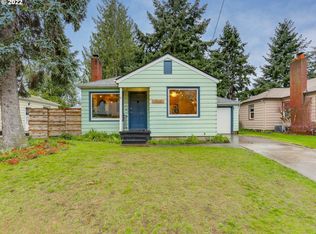Sold
$485,000
3615 SE 76th Ave, Portland, OR 97206
3beds
1,558sqft
Residential, Single Family Residence
Built in 1963
10,018.8 Square Feet Lot
$471,100 Zestimate®
$311/sqft
$2,764 Estimated rent
Home value
$471,100
$433,000 - $509,000
$2,764/mo
Zestimate® history
Loading...
Owner options
Explore your selling options
What's special
HUGE PRICE UPDATE! Charming Ranch Home in SE Portland with Versatile Basement Space!Step into this meticulously maintained 3-bedroom, 1.1 bathroom cutie nestled in SE Portland. Boasting a new composition roof and gutters (2020), leaf filters (2023), gas fireplace (2021), chimney work (2021), attic insulation (2022), and a new electrical panel (2024), this home offers modern comforts with peace of mind. Inside, hardwood floors grace the living areas, complementing the cozy gas fireplace in the living room. A formal dining room with a slider opens to a covered deck, ideal for effortless indoor-outdoor entertaining, perfect for enjoying the Pacific Northwest vibes! The kitchen, complete with an eating nook, overlooks a beautifully landscaped fenced yard, ideal for gatherings. The basement is a versatile space, ready to be transformed into your dream office or entertainment hub, offering endless possibilities for creativity and fun! Located in close proximity to schools, dining, Essex Park, and entertainment, this home is brimming with potential and awaits your personal touch. Don't miss the chance to own this absolutely adorable gem in a prime SE Portland location with easy access to multiple bus lines for added convenience!!
Zillow last checked: 8 hours ago
Listing updated: September 10, 2024 at 04:56am
Listed by:
Robert DeRienzo 503-747-8272,
Opt
Bought with:
Kellie Kotlar, 201221016
Proud Realty LLC
Source: RMLS (OR),MLS#: 24280610
Facts & features
Interior
Bedrooms & bathrooms
- Bedrooms: 3
- Bathrooms: 2
- Full bathrooms: 1
- Partial bathrooms: 1
- Main level bathrooms: 2
Primary bedroom
- Features: Hardwood Floors, Closet
- Level: Main
Bedroom 2
- Features: Hardwood Floors, Closet
- Level: Main
Bedroom 3
- Features: Hardwood Floors, Closet
- Level: Main
Dining room
- Features: Formal, Hardwood Floors, Sliding Doors
- Level: Main
Family room
- Features: Tile Floor
- Level: Lower
Kitchen
- Features: Builtin Range, Dishwasher, Eating Area, Microwave, Vinyl Floor
- Level: Main
Living room
- Features: Fireplace, Wallto Wall Carpet
- Level: Main
Heating
- Forced Air 95 Plus, Fireplace(s)
Cooling
- Central Air
Appliances
- Included: Dishwasher, Free-Standing Range, Free-Standing Refrigerator, Microwave, Built-In Range, Gas Water Heater
- Laundry: Laundry Room
Features
- Closet, Formal, Eat-in Kitchen
- Flooring: Hardwood, Tile, Vinyl, Wall to Wall Carpet
- Doors: Sliding Doors
- Windows: Double Pane Windows
- Basement: Partially Finished
- Number of fireplaces: 2
- Fireplace features: Gas, Wood Burning
Interior area
- Total structure area: 1,558
- Total interior livable area: 1,558 sqft
Property
Parking
- Total spaces: 2
- Parking features: Driveway, Attached
- Attached garage spaces: 2
- Has uncovered spaces: Yes
Accessibility
- Accessibility features: One Level, Accessibility
Features
- Stories: 1
- Patio & porch: Covered Deck
Lot
- Size: 10,018 sqft
- Features: Level, SqFt 10000 to 14999
Details
- Parcel number: R158410
- Zoning: R-5
Construction
Type & style
- Home type: SingleFamily
- Architectural style: Ranch
- Property subtype: Residential, Single Family Residence
Materials
- Wood Siding
- Foundation: Concrete Perimeter
- Roof: Composition
Condition
- Resale
- New construction: No
- Year built: 1963
Utilities & green energy
- Gas: Gas
- Sewer: Public Sewer
- Water: Public
- Utilities for property: Cable Connected
Community & neighborhood
Location
- Region: Portland
Other
Other facts
- Listing terms: Cash,Conventional,FHA,VA Loan
- Road surface type: Paved
Price history
| Date | Event | Price |
|---|---|---|
| 9/10/2024 | Sold | $485,000+2.1%$311/sqft |
Source: | ||
| 8/16/2024 | Pending sale | $475,000$305/sqft |
Source: | ||
| 8/14/2024 | Price change | $475,000-4.8%$305/sqft |
Source: | ||
| 7/31/2024 | Price change | $499,000-5%$320/sqft |
Source: | ||
| 7/19/2024 | Price change | $525,000-4.5%$337/sqft |
Source: | ||
Public tax history
| Year | Property taxes | Tax assessment |
|---|---|---|
| 2025 | $6,486 +3.7% | $240,730 +3% |
| 2024 | $6,253 +4% | $233,720 +3% |
| 2023 | $6,013 +2.2% | $226,920 +3% |
Find assessor info on the county website
Neighborhood: Foster-Powell
Nearby schools
GreatSchools rating
- 4/10Marysville Elementary SchoolGrades: K-5Distance: 0.6 mi
- 5/10Kellogg Middle SchoolGrades: 6-8Distance: 0.4 mi
- 6/10Franklin High SchoolGrades: 9-12Distance: 1.1 mi
Schools provided by the listing agent
- Elementary: Marysville
- Middle: Kellogg
- High: Franklin
Source: RMLS (OR). This data may not be complete. We recommend contacting the local school district to confirm school assignments for this home.
Get a cash offer in 3 minutes
Find out how much your home could sell for in as little as 3 minutes with a no-obligation cash offer.
Estimated market value
$471,100
Get a cash offer in 3 minutes
Find out how much your home could sell for in as little as 3 minutes with a no-obligation cash offer.
Estimated market value
$471,100

