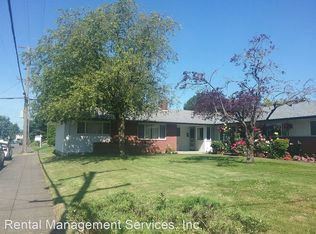Please note: This home is currently undergoing an interior remodel and will be available on January 1st 2017. The pictures are not an accurate depiction of what the interior will look like but represent the basic layout and appearance of the house. The house will be rented unfurnished. This newer Ranch style home features an open concept living area consisting of living room and dining area connected to the kitchen. 3 bedrooms with generous closets, 2 baths, one of which is accessible from the hall, the other through the master bedroom. The kitchen will feature dark grey cabinetry with brushed nickel hardware, light grey flooring and matching counters with high arch faucet, tile backsplashes, white sink and white appliances. Fridge, stove, microwave and Bosh dishwasher are included. A sliding door leads from the kitchen to the concrete patio into the fenced backyard that backs up to an alleyway for added privacy. The bathrooms will be remodeled to match the kitchen. The living areas have new carpet and all windows are double paned for energy efficiency. The living room features a wood fireplace and picture window overlooking the newly installed lawn. The attached double car garage has a washer/ dryer hook up and houses the forced air gas furnace and gas water heater. The home is insulated to reduce heating costs. Use of the large storage shed in the backyard is included. All applicants must pass criminal background check and income verification, cosigners are accepted. Move in cost are first month rent and a security deposit of 1990$. No application or cleaning fees. Landlord pays garbage, all other utilities are paid by tenant. No smoking pets are negotiable after pet meet, maximum of 2 pets Additional pet fees will apply based on type and size of pets, contact owner for details
This property is off market, which means it's not currently listed for sale or rent on Zillow. This may be different from what's available on other websites or public sources.
