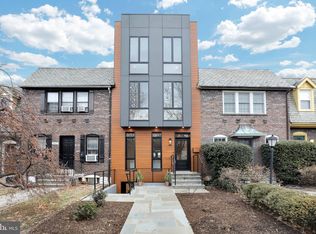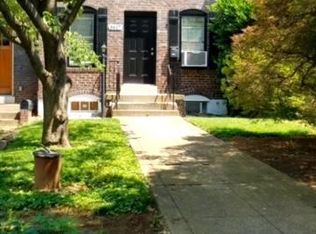Sold for $2,330,000 on 02/16/23
$2,330,000
3615 S St NW, Washington, DC 20007
4beds
4baths
1,764sqft
SingleFamily
Built in 1923
2,250 Square Feet Lot
$2,352,400 Zestimate®
$1,321/sqft
$6,894 Estimated rent
Home value
$2,352,400
$2.21M - $2.52M
$6,894/mo
Zestimate® history
Loading...
Owner options
Explore your selling options
What's special
3615 S St NW, Washington, DC 20007 is a single family home that contains 1,764 sq ft and was built in 1923. It contains 4 bedrooms and 4.5 bathrooms. This home last sold for $2,330,000 in February 2023.
The Zestimate for this house is $2,352,400. The Rent Zestimate for this home is $6,894/mo.
Facts & features
Interior
Bedrooms & bathrooms
- Bedrooms: 4
- Bathrooms: 4.5
Heating
- Other
Features
- Flooring: Hardwood
Interior area
- Total interior livable area: 1,764 sqft
Property
Features
- Exterior features: Brick
Lot
- Size: 2,250 sqft
Details
- Parcel number: 13060024
Construction
Type & style
- Home type: SingleFamily
Materials
- Roof: Metal
Condition
- Year built: 1923
Community & neighborhood
Location
- Region: Washington
Price history
| Date | Event | Price |
|---|---|---|
| 2/16/2023 | Sold | $2,330,000+7.1%$1,321/sqft |
Source: Public Record Report a problem | ||
| 1/11/2022 | Sold | $2,175,000+141.7%$1,233/sqft |
Source: Public Record Report a problem | ||
| 8/18/2020 | Sold | $900,000$510/sqft |
Source: Public Record Report a problem | ||
Public tax history
| Year | Property taxes | Tax assessment |
|---|---|---|
| 2025 | $18,694 +4.3% | $2,199,310 +4.3% |
| 2024 | $17,917 +1.8% | $2,107,830 +1.8% |
| 2023 | $17,603 +141.3% | $2,070,950 +141.3% |
Find assessor info on the county website
Neighborhood: Burleith
Nearby schools
GreatSchools rating
- 10/10Hyde-Addison Elementary SchoolGrades: PK-5Distance: 0.6 mi
- 6/10Hardy Middle SchoolGrades: 6-8Distance: 0.2 mi
- 7/10Jackson-Reed High SchoolGrades: 9-12Distance: 2.5 mi
Sell for more on Zillow
Get a free Zillow Showcase℠ listing and you could sell for .
$2,352,400
2% more+ $47,048
With Zillow Showcase(estimated)
$2,399,448
