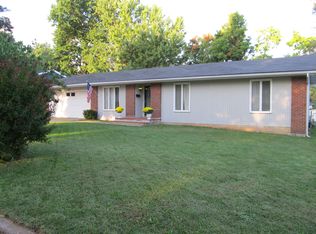Closed
Price Unknown
3615 S Franklin Avenue, Springfield, MO 65807
3beds
1,528sqft
Single Family Residence
Built in 1974
10,018.8 Square Feet Lot
$214,500 Zestimate®
$--/sqft
$1,549 Estimated rent
Home value
$214,500
$204,000 - $225,000
$1,549/mo
Zestimate® history
Loading...
Owner options
Explore your selling options
What's special
Welcome to 3615 S Franklin Ave! This beautifully updated 3-bedroom, 2-bathroom home offers over 1,700 square feet, in the highly desired Walnut Terrace Subdivision, located within the Kickapoo School District and within walking distance of Horace Mann Elementary. With its prime location, this home provides quick access to James River Expressway, US-65, shopping, restaurants, and more.Inside, you'll find an inviting open layout and three separate living spaces, giving you the flexibility to create the perfect setup for your lifestyle--whether that's a family room, home office, or entertainment space. The main living area features a cozy gas fireplace and plenty of natural light from the large front windows, while the beautifully finished all-season sunroom offers a relaxing retreat that can be enjoyed year-round.Throughout the home, you'll find luxury vinyl plank and tile flooring--no carpet anywhere! The kitchen sits at the heart of the home and includes all appliances, a brand-new dishwasher, and fresh paint throughout.Step outside to enjoy the brand-new deck, a fully fenced backyard, and a storage shed perfect for your tools or outdoor equipment.With its fantastic updates and convenient location, this home is a must see!Property Sold 'AS-IS'
Zillow last checked: 8 hours ago
Listing updated: December 04, 2025 at 11:11am
Listed by:
Terence L Arrington 417-379-6010,
Alpha Realty MO, LLC,
Adam Carpenter 417-379-4414,
Alpha Realty MO, LLC
Bought with:
Educators Realty Group powered by Keller Williams, 2007011018
Keller Williams
Source: SOMOMLS,MLS#: 60307740
Facts & features
Interior
Bedrooms & bathrooms
- Bedrooms: 3
- Bathrooms: 2
- Full bathrooms: 2
Heating
- Forced Air, Central, Natural Gas
Cooling
- Attic Fan, Central Air
Appliances
- Included: Electric Cooktop, Gas Water Heater, Dryer, Washer, Microwave, Refrigerator, Disposal, Dishwasher
- Laundry: Main Level, Laundry Room
Features
- Laminate Counters, Internet - Fiber Optic, High Speed Internet
- Flooring: Tile, Vinyl
- Doors: Storm Door(s)
- Windows: Single Pane, Blinds
- Has basement: No
- Attic: Access Only:No Stairs
- Has fireplace: Yes
- Fireplace features: Family Room, Gas, Brick, Living Room
Interior area
- Total structure area: 1,752
- Total interior livable area: 1,528 sqft
- Finished area above ground: 1,528
- Finished area below ground: 0
Property
Parking
- Total spaces: 2
- Parking features: Driveway, On Street, Garage Faces Front, Garage Door Opener
- Attached garage spaces: 2
- Has uncovered spaces: Yes
Features
- Levels: One
- Stories: 1
- Patio & porch: Deck
- Exterior features: Rain Gutters
- Fencing: Privacy,Full,Chain Link,Wood
- Has view: Yes
- View description: City
Lot
- Size: 10,018 sqft
- Features: Curbs
Details
- Additional structures: Shed(s)
- Parcel number: 1811215002
Construction
Type & style
- Home type: SingleFamily
- Property subtype: Single Family Residence
Materials
- Vinyl Siding
- Foundation: Crawl Space
Condition
- Year built: 1974
Utilities & green energy
- Sewer: Public Sewer
- Water: Public
Community & neighborhood
Security
- Security features: Carbon Monoxide Detector(s), Smoke Detector(s)
Location
- Region: Springfield
- Subdivision: Walnut Terr
Other
Other facts
- Listing terms: Cash,VA Loan,FHA,Conventional
- Road surface type: Asphalt, Concrete
Price history
| Date | Event | Price |
|---|---|---|
| 12/4/2025 | Sold | -- |
Source: | ||
| 11/6/2025 | Pending sale | $214,900$141/sqft |
Source: | ||
| 11/3/2025 | Price change | $214,900-2.3%$141/sqft |
Source: | ||
| 10/20/2025 | Pending sale | $219,900$144/sqft |
Source: | ||
| 10/17/2025 | Listed for sale | $219,900+10%$144/sqft |
Source: | ||
Public tax history
| Year | Property taxes | Tax assessment |
|---|---|---|
| 2024 | $1,385 +0.6% | $25,820 |
| 2023 | $1,377 +10.8% | $25,820 +13.4% |
| 2022 | $1,243 +0% | $22,760 |
Find assessor info on the county website
Neighborhood: Parkcrest
Nearby schools
GreatSchools rating
- 8/10Horace Mann Elementary SchoolGrades: PK-5Distance: 0.2 mi
- 8/10Carver Middle SchoolGrades: 6-8Distance: 2.2 mi
- 8/10Kickapoo High SchoolGrades: 9-12Distance: 1 mi
Schools provided by the listing agent
- Elementary: SGF-Horace Mann
- Middle: SGF-Pershing
- High: SGF-Kickapoo
Source: SOMOMLS. This data may not be complete. We recommend contacting the local school district to confirm school assignments for this home.
