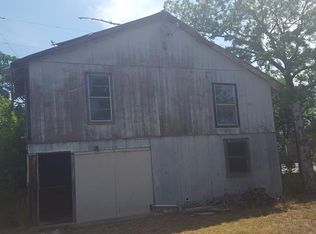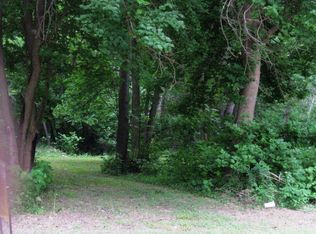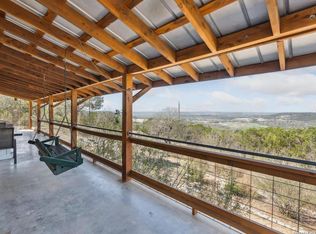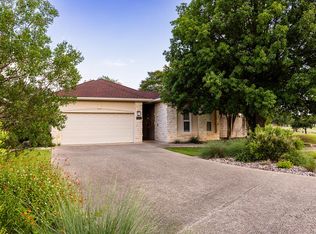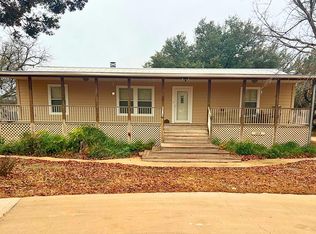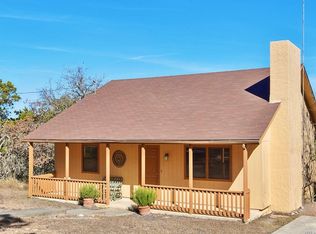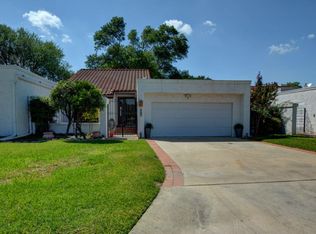Discover Your Dream Home on the Guadalupe River! Set on a stunning 1.37-acre lot with over 100 feet of riverfront, this custom-built luxury home features 3 bedrooms and 2.5 bathrooms, seamlessly blending modern elegance with the beauty of nature. Whether you're looking for a tranquil primary residence, a serene weekend getaway, or a fantastic short-term rental, this property has it all. As you enter, you'll be greeted by exquisite designer finishes throughout, including top-of-the-line appliances, stylish countertops, and energy-efficient JELD-WEN windows that flood the space with natural light. An exterior elevator enhances accessibility and convenience in this beautifully crafted riverfront home. Step out onto the spacious deck to take in breathtaking views of the Guadalupe River-ideal for relaxing, entertaining, or simply enjoying the peaceful surroundings. Imagine sipping your morning coffee with the soothing sounds of the river in the background or diving into the refreshing waters for a day of fun. This property embodies the ultimate Hill Country lifestyle, offering limitless opportunities for relaxation and adventure. Don't miss your chance to own this exceptional riverfront gem. Schedule your private showing today!
For sale
Price cut: $29K (1/20)
$699,000
3615 Riverside Dr., Kerrville, TX 78028
3beds
1,204sqft
Est.:
Single Family Residence
Built in 2018
1.37 Acres Lot
$678,400 Zestimate®
$581/sqft
$-- HOA
What's special
Modern eleganceExterior elevatorSpacious deckExquisite designer finishesEnergy-efficient jeld-wen windowsStylish countertopsTop-of-the-line appliances
- 101 days |
- 562 |
- 22 |
Zillow last checked: 8 hours ago
Listing updated: January 30, 2026 at 10:08pm
Listed by:
Ernesto Villarreal TREC #721873 (210) 912-6290,
Phyllis Browning Company
Source: LERA MLS,MLS#: 1922351
Tour with a local agent
Facts & features
Interior
Bedrooms & bathrooms
- Bedrooms: 3
- Bathrooms: 3
- Full bathrooms: 2
- 1/2 bathrooms: 1
Primary bedroom
- Area: 121
- Dimensions: 11 x 11
Bedroom 2
- Area: 121
- Dimensions: 11 x 11
Bedroom 3
- Area: 84
- Dimensions: 12 x 7
Primary bathroom
- Features: Shower Only
- Area: 55
- Dimensions: 5 x 11
Dining room
- Area: 104
- Dimensions: 13 x 8
Kitchen
- Area: 117
- Dimensions: 13 x 9
Living room
- Area: 210
- Dimensions: 15 x 14
Heating
- Central, Electric
Cooling
- Central Air
Appliances
- Included: Washer, Dryer, Microwave, Range, Refrigerator, Disposal, Dishwasher, Trash Compactor
- Laundry: Washer Hookup, Dryer Connection
Features
- One Living Area, Master Downstairs, Ceiling Fan(s), Custom Cabinets
- Flooring: Ceramic Tile, Wood
- Windows: Double Pane Windows, Window Coverings
- Has basement: No
- Has fireplace: No
- Fireplace features: Not Applicable
Interior area
- Total interior livable area: 1,204 sqft
Video & virtual tour
Property
Parking
- Total spaces: 4
- Parking features: Four or More Car Garage
- Garage spaces: 4
Features
- Stories: 1
- Patio & porch: Patio, Deck
- Pool features: None
- Fencing: Wrought Iron
- On waterfront: Yes
- Waterfront features: Water Front Improved
Lot
- Size: 1.37 Acres
Details
- Parcel number: 536701
Construction
Type & style
- Home type: SingleFamily
- Architectural style: Other
- Property subtype: Single Family Residence
Materials
- Siding, Fiber Cement
- Foundation: Other
- Roof: Metal
Condition
- Pre-Owned
- New construction: No
- Year built: 2018
Utilities & green energy
- Electric: KPUB
- Sewer: Sewer System
- Water: Water System
- Utilities for property: City Garbage service
Community & HOA
Community
- Features: Waterfront Access, Playground, Jogging Trails, Lake/River Park, Boat Ramp
- Security: Security System Owned
- Subdivision: Riverside Park
Location
- Region: Kerrville
Financial & listing details
- Price per square foot: $581/sqft
- Tax assessed value: $580,947
- Annual tax amount: $10,522
- Price range: $699K - $699K
- Date on market: 11/12/2025
- Cumulative days on market: 401 days
- Listing terms: Conventional,FHA,VA Loan,TX Vet,Cash
Estimated market value
$678,400
$644,000 - $712,000
$2,040/mo
Price history
Price history
| Date | Event | Price |
|---|---|---|
| 1/20/2026 | Price change | $699,000-4%$581/sqft |
Source: | ||
| 11/12/2025 | Listed for sale | $728,000$605/sqft |
Source: | ||
| 11/10/2025 | Listing removed | $728,000$605/sqft |
Source: | ||
| 9/4/2025 | Price change | $728,000-0.1%$605/sqft |
Source: | ||
| 5/12/2025 | Price change | $729,000-2.7%$605/sqft |
Source: | ||
| 3/17/2025 | Price change | $749,000-3.9%$622/sqft |
Source: | ||
| 1/14/2025 | Listed for sale | $779,000-2.5%$647/sqft |
Source: | ||
| 10/17/2024 | Listing removed | $799,000$664/sqft |
Source: KVMLS #115239 Report a problem | ||
| 10/14/2024 | Price change | $799,000-5.9%$664/sqft |
Source: KVMLS #115239 Report a problem | ||
| 9/16/2024 | Price change | $849,000-5.6%$705/sqft |
Source: KVMLS #115239 Report a problem | ||
| 8/14/2024 | Price change | $899,000-3.2%$747/sqft |
Source: KVMLS #115239 Report a problem | ||
| 6/10/2024 | Listed for sale | $929,000$772/sqft |
Source: KVMLS #115239 Report a problem | ||
Public tax history
Public tax history
| Year | Property taxes | Tax assessment |
|---|---|---|
| 2025 | -- | $493,017 +10% |
| 2024 | $7,245 +95.2% | $448,197 +2.1% |
| 2023 | $3,711 -9% | $438,990 +8% |
| 2022 | $4,078 +8.9% | $406,536 +7.5% |
| 2021 | $3,744 +2.2% | $378,308 +4.7% |
| 2020 | $3,663 | $361,217 +4.5% |
| 2019 | -- | $345,659 |
| 2018 | -- | $345,659 |
Find assessor info on the county website
BuyAbility℠ payment
Est. payment
$3,933/mo
Principal & interest
$3298
Property taxes
$635
Climate risks
Neighborhood: 78028
Nearby schools
GreatSchools rating
- 4/10Daniels Elementary SchoolGrades: K-5Distance: 1.6 mi
- 6/10Peterson Middle SchoolGrades: 6-8Distance: 2 mi
- 6/10Tivy High SchoolGrades: 9-12Distance: 1.8 mi
Schools provided by the listing agent
- Elementary: Kerrville
- Middle: Kerrville
- High: Tivy
- District: Kerrville.
Source: LERA MLS. This data may not be complete. We recommend contacting the local school district to confirm school assignments for this home.
