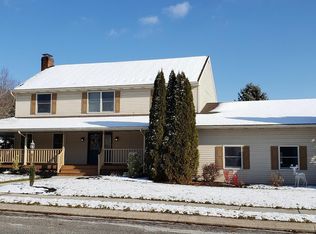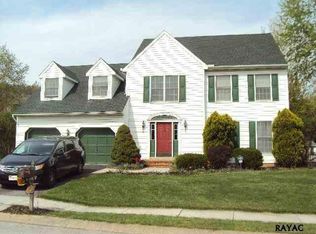Sold for $365,000
$365,000
3615 Pleasant Valley Rd, York, PA 17406
4beds
2,418sqft
Single Family Residence
Built in 1990
0.3 Acres Lot
$368,300 Zestimate®
$151/sqft
$2,377 Estimated rent
Home value
$368,300
$346,000 - $394,000
$2,377/mo
Zestimate® history
Loading...
Owner options
Explore your selling options
What's special
Welcome to this spacious 4-bedroom, 2.5-bath colonial home offering over 2,400 square feet of comfortable living space in the sought-after Central Schools district. Enjoy an eat-in kitchen perfect for casual dining, a cozy family room with a fireplace ideal for gatherings, and a large master suite featuring a walk-in closet and double vanity. Enjoy these cozy summer evenings relaxing in your private, fully fenced back yard. Located within walking distance to Springettsbury Park and just minutes from shopping centers and major highways, this home offers both convenience and charm in a desirable neighborhood. A little bit of TLC, carpet and paint will make this home shine again. Don't miss your chance to make this home yours—schedule a showing today!
Zillow last checked: 8 hours ago
Listing updated: December 01, 2025 at 03:45pm
Listed by:
Ryan Miller 717-439-5811,
Keller Williams Keystone Realty
Bought with:
Nagi Youssef, RS296564
Prime Realty Services
Source: Bright MLS,MLS#: PAYK2090896
Facts & features
Interior
Bedrooms & bathrooms
- Bedrooms: 4
- Bathrooms: 3
- Full bathrooms: 2
- 1/2 bathrooms: 1
- Main level bathrooms: 1
Bedroom 1
- Features: Bathroom - Walk-In Shower, Primary Bedroom - Dressing Area, Walk-In Closet(s)
- Level: Upper
Bedroom 2
- Level: Upper
Bedroom 3
- Level: Upper
Bedroom 4
- Level: Upper
Bathroom 2
- Level: Upper
Dining room
- Level: Main
Half bath
- Level: Main
Kitchen
- Features: Ceiling Fan(s), Eat-in Kitchen
- Level: Main
Living room
- Features: Fireplace - Other
- Level: Main
Office
- Level: Main
Heating
- Forced Air, Natural Gas
Cooling
- Central Air, Electric
Appliances
- Included: Dishwasher, Microwave, Oven, Refrigerator, Water Heater, Electric Water Heater
- Laundry: Upper Level
Features
- Bathroom - Tub Shower, Bathroom - Walk-In Shower, Ceiling Fan(s), Dining Area, Family Room Off Kitchen, Floor Plan - Traditional, Eat-in Kitchen, Walk-In Closet(s), Dry Wall
- Flooring: Wood, Vinyl, Carpet
- Basement: Interior Entry,Sump Pump,Water Proofing System,Unfinished
- Number of fireplaces: 1
Interior area
- Total structure area: 2,418
- Total interior livable area: 2,418 sqft
- Finished area above ground: 2,418
- Finished area below ground: 0
Property
Parking
- Total spaces: 2
- Parking features: Garage Faces Front, Inside Entrance, Attached
- Attached garage spaces: 2
Accessibility
- Accessibility features: 2+ Access Exits
Features
- Levels: Two
- Stories: 2
- Patio & porch: Deck
- Pool features: None
Lot
- Size: 0.30 Acres
Details
- Additional structures: Above Grade, Below Grade
- Parcel number: 460003300870000000
- Zoning: RESIDENTIAL
- Special conditions: Standard
Construction
Type & style
- Home type: SingleFamily
- Architectural style: Colonial
- Property subtype: Single Family Residence
Materials
- Vinyl Siding
- Foundation: Block
- Roof: Asphalt
Condition
- Good
- New construction: No
- Year built: 1990
Utilities & green energy
- Sewer: Public Sewer
- Water: Public
Community & neighborhood
Location
- Region: York
- Subdivision: None Available
- Municipality: SPRINGETTSBURY TWP
Other
Other facts
- Listing agreement: Exclusive Right To Sell
- Listing terms: Cash,Conventional,FHA,VA Loan
- Ownership: Fee Simple
Price history
| Date | Event | Price |
|---|---|---|
| 11/27/2025 | Sold | $365,000$151/sqft |
Source: | ||
| 10/14/2025 | Pending sale | $365,000+4.3%$151/sqft |
Source: | ||
| 10/13/2025 | Price change | $349,900-5.4%$145/sqft |
Source: | ||
| 10/2/2025 | Listed for sale | $369,900$153/sqft |
Source: | ||
| 6/30/2025 | Listing removed | $369,900$153/sqft |
Source: | ||
Public tax history
| Year | Property taxes | Tax assessment |
|---|---|---|
| 2025 | $5,947 +2.9% | $189,660 |
| 2024 | $5,782 -0.7% | $189,660 |
| 2023 | $5,819 +9% | $189,660 |
Find assessor info on the county website
Neighborhood: 17406
Nearby schools
GreatSchools rating
- 6/10Stony Brook El SchoolGrades: K-3Distance: 1.1 mi
- 7/10Central York Middle SchoolGrades: 7-8Distance: 1.9 mi
- 8/10Central York High SchoolGrades: 9-12Distance: 2.5 mi
Schools provided by the listing agent
- Middle: Central York
- High: Central York
- District: Central York
Source: Bright MLS. This data may not be complete. We recommend contacting the local school district to confirm school assignments for this home.
Get pre-qualified for a loan
At Zillow Home Loans, we can pre-qualify you in as little as 5 minutes with no impact to your credit score.An equal housing lender. NMLS #10287.
Sell with ease on Zillow
Get a Zillow Showcase℠ listing at no additional cost and you could sell for —faster.
$368,300
2% more+$7,366
With Zillow Showcase(estimated)$375,666

