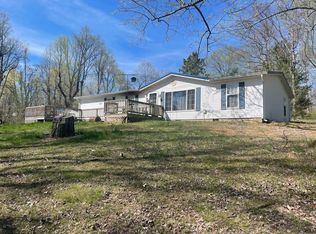Fish for bass, blue gill and catfish outside your back door. This A frame surrounded by nature sits an 11+ acre wooded parcel with a 2+ acre shared lake and pond. This land abounds with wildlife: deer, turkey, squirrel, rabbit & birds. Timber frame construction with wood ceiling. Master loft suite with sitting area & walk in closet. Two story great room with gas log fireplace is open to the kitchen and dining area. Den/office. Deck and patio overlook lake. Studio for in laws or guests with private basement entrance, kitchen and bathroom. Mini barn getaway with fireplace. 20x13 car/tractor shed with concrete floor and loft. Built-in one car garage with opener, shelving and workbench. New heat pump & water heater in '17. Appliances included.
This property is off market, which means it's not currently listed for sale or rent on Zillow. This may be different from what's available on other websites or public sources.
