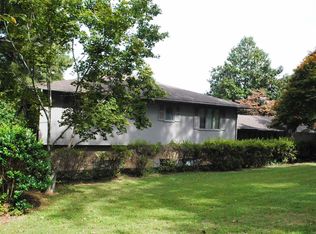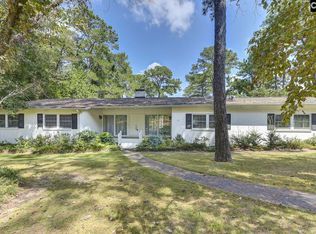Completely renovated 6 bedroom home on lovely Upper Rockyford Lake. This 3 level home was 'gutted', improving the floor plan with updates such as all new plumbing and new efficient windows. Its professional grade kitchen houses a 60" Wolfe range with a stainless vented hood, double SubZero refrigerator/freezer, Miele Steam Oven, warming drawer, ice maker, 2 Miele dishwashers, granite countertops and gorgeous lake views. Craftsmen were brought in from Chicago to lay the beautiful stone floors throughout and Brazilian Cherry floor that embellishes the formal dining room with a view. The lower level boasts a FULL entertaining kitchen with an 8 stool leathered granite bar bordered by the expansive 8,000+ bottle custom wine cellar, den with a gas fireplace, ½ bath, game room, exercise area, laundry, and 2 full bedroom suites with private full baths. This opens out to the newly refinished pool with a premium salt water system and concrete deck with a pool house containing 2 full bathrooms. The large master bedroom, located on the second level, boasts a lake view with a small private balcony. Has expansive walk-in closet and bathroom with a multi-head steam shower, large sunken whirlpool tub, double vanities and beautiful cabinetry. Each bedroom has an en suite full bath with granite countertops and all but one bedroom has walk-in closet. Full laundry room on the second floor for the upper level bedrooms. Ready to move in and exceptionally priced for a lake front estate.
This property is off market, which means it's not currently listed for sale or rent on Zillow. This may be different from what's available on other websites or public sources.

