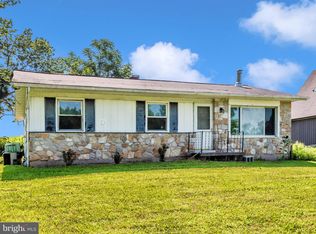Sold for $679,900
$679,900
3615 Old Hanover Rd, Westminster, MD 21158
3beds
2,060sqft
Single Family Residence
Built in 2024
0.7 Acres Lot
$703,800 Zestimate®
$330/sqft
$3,021 Estimated rent
Home value
$703,800
$647,000 - $767,000
$3,021/mo
Zestimate® history
Loading...
Owner options
Explore your selling options
What's special
Price improvement!!! Brand new and built to impress, this custom modern barndominium is the ultimate blend of luxury, design, and functionality. Set on a peaceful, gently sloping lot, this striking home commands attention with its bold metal board-and-batten exterior, dramatic rooflines, and sleek black-trimmed windows that elevate its modern farmhouse style. Step inside to a light-filled, open-concept layout centered around a showstopping gourmet kitchen, complete with granite countertops, an oversized island perfect for entertaining, and custom recessed lighting throughout. New GE Profile stainless steel appliances. Beautiful solid oak staircase! Andersen windows throughout....several updates! The spacious primary suite is a private retreat, featuring a spa-inspired ensuite bath and upscale finishes. Attached to the home are two expansive garage bays—measuring 40x60 and 25x30, with 14-ft doors, 16-ft ceilings, and full heating and A/C. 3200 finished garage space!!! Perfect for RVs, trucks, a home business, or serious workshop needs, these garages are a rare find. Fresh landscaping and a wide driveway complete the package with style and convenience. Every inch of this new build was crafted for modern living with unmatched versatility, this is more than a home, it’s a lifestyle. A must-see opportunity!
Zillow last checked: 8 hours ago
Listing updated: September 02, 2025 at 09:26am
Listed by:
Tammy Durbin 240-405-3118,
Long & Foster Real Estate, Inc.
Bought with:
Alexandra Boucher, 676072
TTR Sotheby's International Realty
Source: Bright MLS,MLS#: MDCR2027918
Facts & features
Interior
Bedrooms & bathrooms
- Bedrooms: 3
- Bathrooms: 2
- Full bathrooms: 2
Basement
- Area: 0
Heating
- Heat Pump, Zoned, Electric
Cooling
- Ceiling Fan(s), Central Air, ENERGY STAR Qualified Equipment, Zoned, Electric
Appliances
- Included: Built-In Range, Dishwasher, Disposal, Dryer, Energy Efficient Appliances, Exhaust Fan, Ice Maker, Electric Water Heater
Features
- Soaking Tub, Bathroom - Walk-In Shower, Ceiling Fan(s), Dining Area, Open Floorplan, Kitchen - Gourmet, Kitchen Island, Pantry, Recessed Lighting, Upgraded Countertops, Walk-In Closet(s), Cathedral Ceiling(s), Dry Wall, Vaulted Ceiling(s)
- Flooring: Luxury Vinyl
- Doors: Insulated, Six Panel, Sliding Glass, Storm Door(s)
- Windows: ENERGY STAR Qualified Windows, Insulated Windows, Vinyl Clad
- Has basement: No
- Has fireplace: No
Interior area
- Total structure area: 2,060
- Total interior livable area: 2,060 sqft
- Finished area above ground: 2,060
- Finished area below ground: 0
Property
Parking
- Total spaces: 15
- Parking features: Storage, Garage Faces Front, Garage Door Opener, Inside Entrance, Oversized, Electric Vehicle Charging Station(s), Driveway, Attached
- Attached garage spaces: 10
- Uncovered spaces: 5
- Details: Garage Sqft: 3200
Accessibility
- Accessibility features: None
Features
- Levels: Multi/Split,Two
- Stories: 2
- Pool features: None
Lot
- Size: 0.70 Acres
Details
- Additional structures: Above Grade, Below Grade
- Parcel number: 0703009637
- Zoning: RESIDENTIAL
- Special conditions: Standard
Construction
Type & style
- Home type: SingleFamily
- Architectural style: Craftsman
- Property subtype: Single Family Residence
Materials
- Advanced Framing, Metal Siding
- Foundation: Concrete Perimeter
- Roof: Architectural Shingle
Condition
- Excellent
- New construction: No
- Year built: 2024
Utilities & green energy
- Sewer: Septic Exists
- Water: Private, Well
Community & neighborhood
Security
- Security features: Fire Sprinkler System
Location
- Region: Westminster
- Subdivision: None Available
Other
Other facts
- Listing agreement: Exclusive Right To Sell
- Listing terms: Cash,Conventional,FHA,VA Loan
- Ownership: Fee Simple
Price history
| Date | Event | Price |
|---|---|---|
| 9/2/2025 | Sold | $679,900$330/sqft |
Source: | ||
| 8/6/2025 | Pending sale | $679,900$330/sqft |
Source: | ||
| 7/9/2025 | Contingent | $679,900$330/sqft |
Source: | ||
| 6/26/2025 | Price change | $679,900-2.9%$330/sqft |
Source: | ||
| 6/6/2025 | Listed for sale | $699,900+1299.8%$340/sqft |
Source: | ||
Public tax history
| Year | Property taxes | Tax assessment |
|---|---|---|
| 2025 | $4,271 +5300% | $378,000 +5300% |
| 2024 | $79 | $7,000 |
| 2023 | $79 -87.6% | $7,000 -87.6% |
Find assessor info on the county website
Neighborhood: 21158
Nearby schools
GreatSchools rating
- 6/10Ebb Valley Elementary SchoolGrades: PK-5Distance: 6.8 mi
- 5/10Westminster East Middle SchoolGrades: 6-8Distance: 7 mi
- 8/10Winters Mill High SchoolGrades: 9-12Distance: 7.4 mi
Schools provided by the listing agent
- Elementary: Charles Carroll
- Middle: East
- High: Winters Mill
- District: Carroll County Public Schools
Source: Bright MLS. This data may not be complete. We recommend contacting the local school district to confirm school assignments for this home.
Get a cash offer in 3 minutes
Find out how much your home could sell for in as little as 3 minutes with a no-obligation cash offer.
Estimated market value$703,800
Get a cash offer in 3 minutes
Find out how much your home could sell for in as little as 3 minutes with a no-obligation cash offer.
Estimated market value
$703,800
