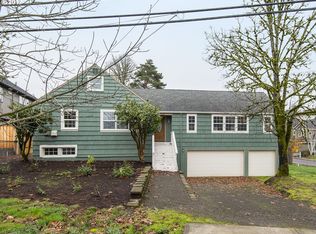Amazing rare opportunity to get into Bonny Slope neighborhood on a private 0.39 acre lot! All new engineered grey wash bamboo hardwoods, interior paint, baseboards, roof, water heater. Wonderful spacious flowing open floor plan with tons of light! Oversized rooms and soaring ceilings! Huge kitchen! Deck perfect for indoor/out entertaining. Next to Bonny Slope Park. Mins to Timberland Town Center, Market of Choice, Nike, Intel, 26/217.
This property is off market, which means it's not currently listed for sale or rent on Zillow. This may be different from what's available on other websites or public sources.
