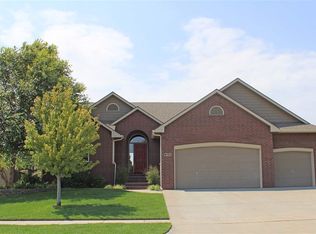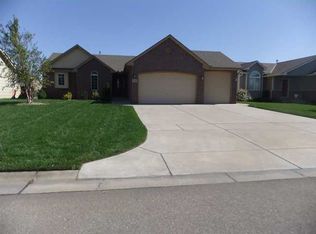Price reduced! Stop by and take a look inside! Not your typical layout/floor plan. Built in 2007, split bedroom floorplan with vaulted ceiling and wood laminate floors throughout the main floor living space. New carpet on main floor hallways and bedrooms. Open kitchen design with oversized eating bar, new granite counter tops, stainless steel appliances and walk in pantry. Master bathroom offers dual vanity sinks, soaker tub, separate shower, and walk in closet. Full-finished view out basement, wet bar and storage area. Covered deck, irrigation well, sprinkler system, wood privacy fence, patio area with fire pit and nicely landscaped yard. Maize South Schools and LOW specials remaining. Located 1 block from community playground and swimming pool.
This property is off market, which means it's not currently listed for sale or rent on Zillow. This may be different from what's available on other websites or public sources.


