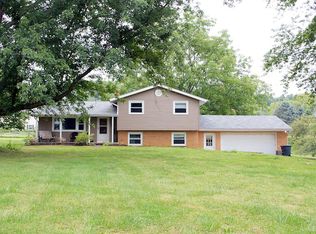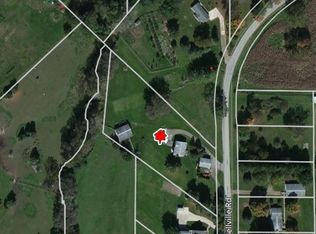Sold for $245,000
$245,000
3615 Middle Bellville Rd, Lexington, OH 44904
3beds
2,156sqft
Single Family Residence
Built in 1963
1 Acres Lot
$266,600 Zestimate®
$114/sqft
$1,667 Estimated rent
Home value
$266,600
$208,000 - $341,000
$1,667/mo
Zestimate® history
Loading...
Owner options
Explore your selling options
What's special
Looking for quiet living in Lexington schools? Look no further than 3615 Middle Bellville! This home sits on just over 2 acres of land & has so much to love! Accompanying this house is a 52'x34' detached garage with a NEW roof (2023) & garage door with motor (2024)! Speaking of new roofs, there is one on the house as well! (2023) You will find decks on both the front & back of the house, perfect for relaxing! On the inside, you will be greeted by a large, inviting living room & a carpeted rec room on the lower level, great for entertaining! Some additional updates are some newer flooring in the kitchen, a new range & dishwasher, as well as a new well pump & tank! (2024) Don't wait, stop on out to 3615 Middle Bellville today!
Zillow last checked: 8 hours ago
Listing updated: March 20, 2025 at 08:23pm
Listed by:
Tyler Amos,
Dream Huge Realty
Bought with:
Diana Donovan, 2017004781
Keller Williams Legacy Group Realty
Source: MAR,MLS#: 9063995
Facts & features
Interior
Bedrooms & bathrooms
- Bedrooms: 3
- Bathrooms: 2
- Full bathrooms: 1
- 1/2 bathrooms: 1
Primary bedroom
- Level: Upper
- Area: 108
- Dimensions: 12 x 9
Bedroom 2
- Level: Upper
- Area: 88
- Dimensions: 11 x 8
Bedroom 3
- Level: Upper
- Area: 90
- Dimensions: 10 x 9
Dining room
- Level: Main
- Area: 204
- Dimensions: 17 x 12
Kitchen
- Level: Main
- Area: 90
- Dimensions: 10 x 9
Living room
- Level: Main
- Area: 414
- Dimensions: 23 x 18
Heating
- Baseboard
Cooling
- None, Other
Appliances
- Laundry: Lower
Features
- Basement: Partial
- Number of fireplaces: 1
- Fireplace features: 1, Living Room
Interior area
- Total structure area: 2,156
- Total interior livable area: 2,156 sqft
Property
Parking
- Total spaces: 4
- Parking features: 4+ Car, Garage Detached, Other-See Remarks, Gravel
- Has garage: Yes
- Has uncovered spaces: Yes
Features
- Levels: Multi/Split
Lot
- Size: 1 Acres
- Dimensions: 1
Details
- Parcel number: 0533703612000/0533703613000*
Construction
Type & style
- Home type: SingleFamily
- Property subtype: Single Family Residence
Materials
- Brick, Vinyl Siding
- Roof: Composition
Condition
- Year built: 1963
Utilities & green energy
- Sewer: Septic Tank
- Water: Well
Community & neighborhood
Location
- Region: Lexington
Other
Other facts
- Listing terms: Cash,Conventional,FHA,VA Loan
- Road surface type: Paved
Price history
| Date | Event | Price |
|---|---|---|
| 11/13/2024 | Sold | $245,000-5.7%$114/sqft |
Source: | ||
| 10/15/2024 | Pending sale | $259,900$121/sqft |
Source: | ||
| 10/10/2024 | Price change | $259,900-1.9%$121/sqft |
Source: | ||
| 9/19/2024 | Listed for sale | $264,900-1.5%$123/sqft |
Source: | ||
| 7/18/2023 | Listing removed | $269,000$125/sqft |
Source: | ||
Public tax history
| Year | Property taxes | Tax assessment |
|---|---|---|
| 2024 | $2,871 -0.1% | $54,790 |
| 2023 | $2,873 +13.6% | $54,790 +34.9% |
| 2022 | $2,528 -1.4% | $40,610 |
Find assessor info on the county website
Neighborhood: 44904
Nearby schools
GreatSchools rating
- 7/10Eastern Elementary SchoolGrades: 4-8Distance: 1.9 mi
- 7/10Lexington High SchoolGrades: 9-12Distance: 2.2 mi
- 5/10Lexington Junior High SchoolGrades: 7-8Distance: 2.1 mi
Schools provided by the listing agent
- District: Lexington Local Schools
Source: MAR. This data may not be complete. We recommend contacting the local school district to confirm school assignments for this home.
Get pre-qualified for a loan
At Zillow Home Loans, we can pre-qualify you in as little as 5 minutes with no impact to your credit score.An equal housing lender. NMLS #10287.

