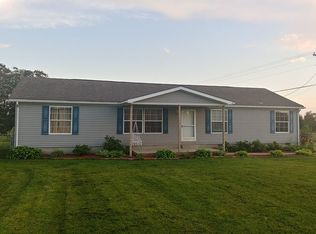Sold for $425,000
$425,000
3615 Melrose Rd, Sonora, KY 42774
3beds
1,500sqft
Single Family Residence
Built in 2025
1.92 Acres Lot
$427,400 Zestimate®
$283/sqft
$1,761 Estimated rent
Home value
$427,400
Estimated sales range
Not available
$1,761/mo
Zestimate® history
Loading...
Owner options
Explore your selling options
What's special
Nestled on nearly two sprawling acres in the serene countryside of Sonora, Kentucky, this brand-new ranch-style home offers the perfect blend of modern comfort and peaceful living, with convenient access to I-65. This inviting residence boasts a spacious, open floor plan, accentuated by soaring vaulted ceilings that create an airy and bright atmosphere. The heart of the home is a large, contemporary kitchen, equipped with sleek stainless steel appliances, ideal for both everyday meals and entertaining guests. The home features three generously sized bedrooms and two beautifully appointed bathrooms. The primary bedroom serves as a tranquil retreat, complete with a substantial walk-in closet to accommodate your wardrobe. The en-suite bathroom elevates the experience with a luxurious, large tiled walk-in shower and elegant double sink vanities, providing ample space and style. A full walkout basement extends the living space, offering endless possibilities for customization – a recreation room, home office, extra bedroom or additional storage. This versatile area seamlessly connects to the expansive outdoor space, perfect for enjoying the natural beauty of the surrounding land. The almost two-acre lot provides ample room for outdoor activities, gardening, or simply relaxing and enjoying the quiet of rural Kentucky. The proximity to I-65 ensures that while you enjoy the tranquility of country living, you're never far from essential amenities and travel routes.
Zillow last checked: 8 hours ago
Listing updated: September 04, 2025 at 05:34am
Listed by:
Val Claycomb 270-300-2753,
SCHULER BAUER REAL ESTATE SERVICES ERA POWERED- Elizabethtown
Bought with:
BHG Realty
Source: HKMLS,MLS#: HK25001293
Facts & features
Interior
Bedrooms & bathrooms
- Bedrooms: 3
- Bathrooms: 2
- Full bathrooms: 2
- Main level bathrooms: 2
- Main level bedrooms: 3
Primary bedroom
- Level: Main
Bedroom 2
- Level: Main
Bedroom 3
- Level: Main
Primary bathroom
- Level: Main
Bathroom
- Features: Double Vanity, Tub/Shower Combo
Dining room
- Level: Main
Family room
- Level: Main
Kitchen
- Features: Granite Counters
- Level: Main
Living room
- Level: Main
Basement
- Area: 1500
Heating
- Heat Pump, Electric
Cooling
- Central Air
Appliances
- Included: Dishwasher, Microwave, Electric Range, Electric Water Heater
- Laundry: Laundry Room
Features
- Ceiling Fan(s), Tray Ceiling(s), Walk-In Closet(s), Walls (Dry Wall), Kitchen/Dining Combo
- Flooring: Laminate
- Windows: Vinyl Frame
- Basement: Unfinished,Walk-Out Access
- Has fireplace: No
- Fireplace features: None
Interior area
- Total structure area: 1,500
- Total interior livable area: 1,500 sqft
Property
Parking
- Total spaces: 2
- Parking features: Attached
- Attached garage spaces: 2
Accessibility
- Accessibility features: None
Features
- Patio & porch: Covered Front Porch, Covered Deck
- Fencing: None
- Body of water: None
Lot
- Size: 1.92 Acres
- Features: Rural Property, Farm
Details
- Other equipment: Sump Pump
Construction
Type & style
- Home type: SingleFamily
- Architectural style: Ranch
- Property subtype: Single Family Residence
Materials
- Fiber Cement
- Foundation: Concrete Perimeter
- Roof: Shingle
Condition
- New construction: Yes
- Year built: 2025
Utilities & green energy
- Sewer: Septic System
- Water: County
- Utilities for property: Electricity Available, Garbage-Public
Community & neighborhood
Location
- Region: Sonora
- Subdivision: N/A
Other
Other facts
- Price range: $429K - $425K
Price history
| Date | Event | Price |
|---|---|---|
| 9/3/2025 | Sold | $425,000-0.9%$283/sqft |
Source: | ||
| 4/3/2025 | Listed for sale | $429,000$286/sqft |
Source: | ||
Public tax history
Tax history is unavailable.
Neighborhood: 42776
Nearby schools
GreatSchools rating
- 6/10Creekside Elementary SchoolGrades: PK-5Distance: 5 mi
- 8/10East Hardin Middle SchoolGrades: 6-8Distance: 13.8 mi
- 9/10Central Hardin High SchoolGrades: 9-12Distance: 12.8 mi

Get pre-qualified for a loan
At Zillow Home Loans, we can pre-qualify you in as little as 5 minutes with no impact to your credit score.An equal housing lender. NMLS #10287.
