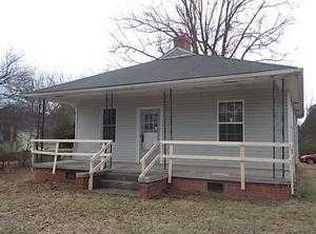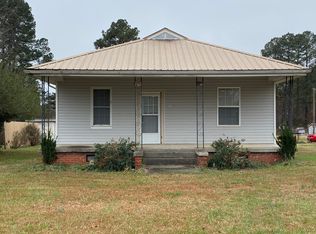Closed
$267,000
3615 Long Ferry Rd, Salisbury, NC 28146
3beds
1,539sqft
Single Family Residence
Built in 1956
3.6 Acres Lot
$267,900 Zestimate®
$173/sqft
$1,493 Estimated rent
Home value
$267,900
$212,000 - $338,000
$1,493/mo
Zestimate® history
Loading...
Owner options
Explore your selling options
What's special
This charming brick home sits on 3.79 acres, offering plenty of space to enjoy the outdoors. The oversized deck features a covered bar area, perfect for entertaining, & overlooks a fenced-in backyard with a garden area. Detached two-car garage is equipped with electricity. Inside, you'll find original hardwood floors throughout-no carpet! The kitchen features SS appliances & subway tile backsplash & opens into a cozy den with a wood-burning fireplace & built-in bookcases, providing a warm, inviting atmosphere. The large living room includes an eat-in breakfast area. A convenient laundry/mud room is located just off the carport. Enjoy the low maintenance metal roof. This home is ideally situated near High Rock Lake and I-85. Whether you're looking to entertain or enjoy quiet moments on the deck or patio, this property provides a unique blend of charm & functionality. Temporary chalkboard wall between the den/dining room & the bedroom can easily be removed. Septic just pumped. Come see!
Zillow last checked: 8 hours ago
Listing updated: February 03, 2025 at 01:19pm
Listing Provided by:
Robin Saine robin@mainrealtync.com,
Main Realty LLC
Bought with:
Non Member
Canopy Administration
Source: Canopy MLS as distributed by MLS GRID,MLS#: 4188310
Facts & features
Interior
Bedrooms & bathrooms
- Bedrooms: 3
- Bathrooms: 2
- Full bathrooms: 2
- Main level bedrooms: 3
Primary bedroom
- Level: Main
Kitchen
- Level: Main
Laundry
- Level: Main
Living room
- Level: Main
Heating
- Heat Pump
Cooling
- Central Air
Appliances
- Included: Dishwasher, Electric Range
- Laundry: Mud Room
Features
- Has basement: No
- Fireplace features: Den, Wood Burning
Interior area
- Total structure area: 1,539
- Total interior livable area: 1,539 sqft
- Finished area above ground: 1,539
- Finished area below ground: 0
Property
Parking
- Total spaces: 2
- Parking features: Attached Carport, Driveway, Detached Garage, Garage on Main Level
- Garage spaces: 1
- Carport spaces: 1
- Covered spaces: 2
- Has uncovered spaces: Yes
Features
- Levels: One
- Stories: 1
- Fencing: Back Yard,Chain Link,Fenced
Lot
- Size: 3.60 Acres
Details
- Additional structures: Auto Shop, Shed(s)
- Parcel number: 60500702
- Zoning: Res
- Special conditions: Standard
Construction
Type & style
- Home type: SingleFamily
- Property subtype: Single Family Residence
Materials
- Brick Full
- Foundation: Crawl Space
- Roof: Metal
Condition
- New construction: No
- Year built: 1956
Utilities & green energy
- Sewer: Septic Installed
- Water: Well
Community & neighborhood
Location
- Region: Salisbury
- Subdivision: None
Other
Other facts
- Listing terms: Cash,Conventional
- Road surface type: Concrete, Paved
Price history
| Date | Event | Price |
|---|---|---|
| 2/3/2025 | Sold | $267,000-1.1%$173/sqft |
Source: | ||
| 12/10/2024 | Price change | $270,000-3.6%$175/sqft |
Source: | ||
| 11/5/2024 | Price change | $280,000-1.8%$182/sqft |
Source: | ||
| 10/31/2024 | Price change | $285,000-3.4%$185/sqft |
Source: | ||
| 10/6/2024 | Listed for sale | $295,000+120.1%$192/sqft |
Source: | ||
Public tax history
| Year | Property taxes | Tax assessment |
|---|---|---|
| 2025 | $1,504 | $217,916 |
| 2024 | $1,504 +3.4% | $217,916 |
| 2023 | $1,455 +33.6% | $217,916 +49.1% |
Find assessor info on the county website
Neighborhood: 28146
Nearby schools
GreatSchools rating
- 4/10E Hanford Dole Elementary SchoolGrades: PK-5Distance: 3.8 mi
- 2/10North Rowan Middle SchoolGrades: 6-8Distance: 4 mi
- 2/10North Rowan High SchoolGrades: 9-12Distance: 4.1 mi
Get pre-qualified for a loan
At Zillow Home Loans, we can pre-qualify you in as little as 5 minutes with no impact to your credit score.An equal housing lender. NMLS #10287.
Sell for more on Zillow
Get a Zillow Showcase℠ listing at no additional cost and you could sell for .
$267,900
2% more+$5,358
With Zillow Showcase(estimated)$273,258

