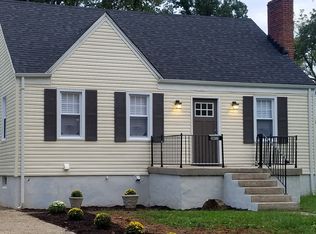Sold for $265,000 on 09/05/25
$265,000
3615 Forest Hill Rd, Baltimore, MD 21207
3beds
1,800sqft
Single Family Residence
Built in 1942
7,500 Square Feet Lot
$262,400 Zestimate®
$147/sqft
$2,484 Estimated rent
Home value
$262,400
$241,000 - $283,000
$2,484/mo
Zestimate® history
Loading...
Owner options
Explore your selling options
What's special
Welcome home to this charming and well-maintained single-family residence in a convenient Baltimore location! This 3-bedroom, 2-bathroom gem features two spacious main-level bedrooms with beautiful hardwood floors and a full bath nearby. The galley-style kitchen boasts stainless steel appliances and opens to a cozy dining area, perfect for everyday living or entertaining. Upstairs, you'll find a private retreat with a third bedroom and an adjoining sitting area or dressing room, fully carpeted for comfort. The finished basement offers a generous second living space with a walk-out to the side yard—ideal for guests, recreation, or a home office. Enjoy year-round comfort in the bright sunroom off the rear patio—surrounded by windows, it’s perfect for four-season relaxing or entertaining. The large, flat, fenced-in backyard is great for gatherings, gardening, or play. Additional features include off-street parking, a private driveway, and a detached garage for added storage and convenience. Located just minutes from the Beltway, this move-in-ready home offers both comfort and accessibility. Don’t miss your chance to own this inviting Baltimore beauty!
Zillow last checked: 8 hours ago
Listing updated: September 08, 2025 at 06:46am
Listed by:
Joseph Farinetti 443-966-2426,
Black Dog Realty, LLC
Bought with:
Lisa Graham, 616381
ExecuHome Realty
Source: Bright MLS,MLS#: MDBC2132128
Facts & features
Interior
Bedrooms & bathrooms
- Bedrooms: 3
- Bathrooms: 2
- Full bathrooms: 2
- Main level bathrooms: 1
- Main level bedrooms: 2
Bedroom 1
- Features: Flooring - Carpet
- Level: Main
- Area: 143 Square Feet
- Dimensions: 13 X 11
Bedroom 2
- Features: Flooring - Carpet
- Level: Main
- Area: 108 Square Feet
- Dimensions: 12 X 9
Dining room
- Features: Flooring - HardWood
- Level: Main
- Area: 100 Square Feet
- Dimensions: 10 X 10
Family room
- Features: Flooring - Carpet
- Level: Lower
- Area: 255 Square Feet
- Dimensions: 17 X 15
Game room
- Features: Flooring - Carpet
- Level: Lower
- Area: 143 Square Feet
- Dimensions: 13 X 11
Kitchen
- Features: Flooring - Tile/Brick
- Level: Main
- Area: 72 Square Feet
- Dimensions: 12 X 6
Laundry
- Level: Unspecified
Living room
- Features: Flooring - HardWood
- Level: Main
- Area: 156 Square Feet
- Dimensions: 13 X 12
Heating
- Forced Air, Natural Gas
Cooling
- Ceiling Fan(s), Central Air, Electric
Appliances
- Included: Dishwasher, Disposal, Dryer, Ice Maker, Microwave, Oven/Range - Gas, Range Hood, Refrigerator, Washer, Gas Water Heater
- Laundry: Lower Level, Laundry Room
Features
- Attic, Dining Area, Entry Level Bedroom, Floor Plan - Traditional
- Flooring: Hardwood, Laminate, Carpet, Wood
- Doors: Insulated, Six Panel, Sliding Glass, Storm Door(s)
- Windows: Bay/Bow, Insulated Windows, Screens
- Basement: Connecting Stairway,Exterior Entry,Rear Entrance,Full,Finished,Walk-Out Access
- Has fireplace: No
Interior area
- Total structure area: 1,800
- Total interior livable area: 1,800 sqft
- Finished area above ground: 1,200
- Finished area below ground: 600
Property
Parking
- Total spaces: 1
- Parking features: Garage Faces Front, Off Street, Detached
- Garage spaces: 1
Accessibility
- Accessibility features: None
Features
- Levels: Three
- Stories: 3
- Patio & porch: Deck, Patio
- Pool features: None
- Fencing: Full
Lot
- Size: 7,500 sqft
- Dimensions: 1.00 x
- Features: Flag Lot
Details
- Additional structures: Above Grade, Below Grade
- Parcel number: 04030307015375
- Zoning: R
- Special conditions: Standard
Construction
Type & style
- Home type: SingleFamily
- Architectural style: Ranch/Rambler
- Property subtype: Single Family Residence
Materials
- Aluminum Siding
- Foundation: Block
- Roof: Asphalt
Condition
- Very Good
- New construction: No
- Year built: 1942
- Major remodel year: 2007
Utilities & green energy
- Sewer: Public Sewer
- Water: Public
- Utilities for property: Cable Available, Multiple Phone Lines
Community & neighborhood
Location
- Region: Baltimore
- Subdivision: Forest Gardens
Other
Other facts
- Listing agreement: Exclusive Right To Sell
- Ownership: Fee Simple
Price history
| Date | Event | Price |
|---|---|---|
| 9/5/2025 | Sold | $265,000+1.9%$147/sqft |
Source: | ||
| 7/11/2025 | Pending sale | $260,000$144/sqft |
Source: | ||
| 7/11/2025 | Listing removed | $260,000$144/sqft |
Source: | ||
| 7/7/2025 | Listed for sale | $260,000+13.1%$144/sqft |
Source: | ||
| 3/24/2021 | Listing removed | -- |
Source: Owner | ||
Public tax history
| Year | Property taxes | Tax assessment |
|---|---|---|
| 2025 | $2,318 +28.7% | $156,700 +5.5% |
| 2024 | $1,801 +5.8% | $148,600 +5.8% |
| 2023 | $1,703 +6.1% | $140,500 +6.1% |
Find assessor info on the county website
Neighborhood: 21207
Nearby schools
GreatSchools rating
- 4/10Bedford Elementary SchoolGrades: 1-5Distance: 1.5 mi
- 3/10Pikesville Middle SchoolGrades: 6-8Distance: 2.6 mi
- 3/10Woodlawn High Center For Pre-Eng. Res.Grades: 9-12Distance: 1.9 mi
Schools provided by the listing agent
- District: Baltimore County Public Schools
Source: Bright MLS. This data may not be complete. We recommend contacting the local school district to confirm school assignments for this home.

Get pre-qualified for a loan
At Zillow Home Loans, we can pre-qualify you in as little as 5 minutes with no impact to your credit score.An equal housing lender. NMLS #10287.
Sell for more on Zillow
Get a free Zillow Showcase℠ listing and you could sell for .
$262,400
2% more+ $5,248
With Zillow Showcase(estimated)
$267,648