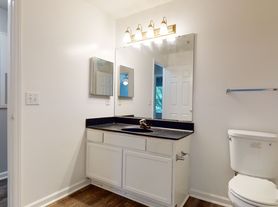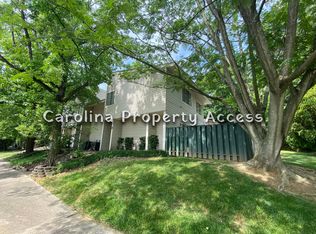Welcome to this beautifully designed 3-bedroom, 3.5-bath home where every bedroom features its own private en-suite bathroom, delivering exceptional comfort and privacy for families, guests, or professionals. The highly desirable main-floor bedroom with an attached full bathroom provides flexible living options, perfect for in-laws, guests, or a home office setup. The bright, open living area flows smoothly into a modern, well-appointed kitchen, making daily living and entertaining effortless. Conveniently located in a well-connected Raleigh neighborhood, this home offers quick access to grocery stores, shopping centers, dining, parks, and major highways including I-540 and I-440, ensuring easy commutes to RTP, Downtown Raleigh, North Hills, Wake Forest, and surrounding areas. Families will appreciate proximity to nearby Wake County schools, including Durant Road Elementary School, Durant Road Middle School, and Millbrook High School. With garage and driveway parking, central HVAC, and a move-in-ready layout, this home blends modern comfort, practical design, and excellent location into a truly appealing rental opportunity.
Pet Details: One-time non-refundable pet fee: $350 for pets under 25 lbs (Negotiable) $500 for pets over 25 lbs (Negotiable) Monthly pet rent: $10 per pet Maximum of 2 pets allowed Breed restrictions may apply
Twelve-month lease term with renewal option. Rent due on the 1st of each month. Tenant responsible for all utilities including gas, water, and electricity. No smoking allowed. Pets considered with additional fees. Resident Benefits Package required at $35/month, includes quarterly HVAC filter delivery and more.
Security Deposit Description
Security deposit equal to one month's rent due at lease signing. Alternative security deposit options may be available upon approval.
Townhouse for rent
Accepts Zillow applications
$1,890/mo
3615 Elm Grove Ln, Raleigh, NC 27604
3beds
1,783sqft
Price may not include required fees and charges.
Townhouse
Available Thu Jan 1 2026
Cats, small dogs OK
Central air
In unit laundry
Attached garage parking
Forced air
What's special
Garage and driveway parkingCentral hvacModern well-appointed kitchen
- 12 days |
- -- |
- -- |
Zillow last checked: 11 hours ago
Listing updated: December 17, 2025 at 04:43am
Travel times
Facts & features
Interior
Bedrooms & bathrooms
- Bedrooms: 3
- Bathrooms: 4
- Full bathrooms: 3
- 1/2 bathrooms: 1
Heating
- Forced Air
Cooling
- Central Air
Appliances
- Included: Dishwasher, Dryer, Range Oven, Refrigerator, Washer
- Laundry: In Unit
Features
- Flooring: Carpet, Hardwood
Interior area
- Total interior livable area: 1,783 sqft
Property
Parking
- Parking features: Attached
- Has attached garage: Yes
- Details: Contact manager
Features
- Exterior features: Electricity not included in rent, Gas not included in rent, Heating system: Forced Air, No Utilities included in rent, Water not included in rent
Details
- Parcel number: 1725503667
Construction
Type & style
- Home type: Townhouse
- Property subtype: Townhouse
Building
Management
- Pets allowed: Yes
Community & HOA
Location
- Region: Raleigh
Financial & listing details
- Lease term: 1 Year
Price history
| Date | Event | Price |
|---|---|---|
| 12/16/2025 | Listed for rent | $1,890$1/sqft |
Source: Zillow Rentals | ||
| 12/16/2025 | Listing removed | $1,890$1/sqft |
Source: Zillow Rentals | ||
| 12/15/2025 | Price change | $1,890-7.8%$1/sqft |
Source: Zillow Rentals | ||
| 12/3/2025 | Price change | $2,050-1.9%$1/sqft |
Source: Zillow Rentals | ||
| 11/20/2025 | Listed for rent | $2,090$1/sqft |
Source: Zillow Rentals | ||
Neighborhood: Northeast Raleigh
Nearby schools
GreatSchools rating
- 2/10Wilburn ElementaryGrades: PK-5Distance: 0.6 mi
- 5/10Durant Road MiddleGrades: 6-8Distance: 5.9 mi
- 6/10Millbrook HighGrades: 9-12Distance: 3.9 mi
There are 13 available units in this apartment building

