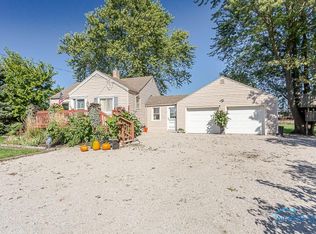Sold for $198,000
$198,000
3615 Corduroy Rd, Oregon, OH 43616
3beds
1,152sqft
Single Family Residence
Built in 1949
0.93 Acres Lot
$-- Zestimate®
$172/sqft
$1,426 Estimated rent
Home value
Not available
Estimated sales range
Not available
$1,426/mo
Zestimate® history
Loading...
Owner options
Explore your selling options
What's special
Charming 3 Bedroom ranch in Oregon School District sitting on .92 Acres under 200k! Step inside to find a bright and inviting living space, featuring newly updated windows that flood the rooms with natural light. The kitchen boasts ample cabinet space with appliances included, and the adjacent dining area provides a perfect spot for meals! All three bedrooms offer comfortable spaces with plenty of storage. Updated flooring, paint and bathroom! Geothermal hvac and septic system new in 2015. You do not want to miss your chance with this one!
Zillow last checked: 8 hours ago
Listing updated: October 14, 2025 at 12:18am
Listed by:
Gerald McKibben 419-902-7902,
Serenity Realty LLC
Bought with:
Benjamin Palicki, 2019000292
The Danberry Co
Source: NORIS,MLS#: 6115467
Facts & features
Interior
Bedrooms & bathrooms
- Bedrooms: 3
- Bathrooms: 1
- Full bathrooms: 1
Primary bedroom
- Level: Main
- Dimensions: 11 x 10
Bedroom 2
- Level: Main
- Dimensions: 12 x 11
Bedroom 3
- Level: Main
- Dimensions: 15 x 9
Dining room
- Level: Main
- Dimensions: 13 x 8
Kitchen
- Level: Main
- Dimensions: 12 x 12
Living room
- Level: Main
- Dimensions: 17 x 11
Heating
- Electric, Geothermal
Cooling
- Central Air
Appliances
- Included: Dishwasher, Water Heater, Dryer, Refrigerator, Washer
Features
- Basement: Full
- Has fireplace: Yes
- Fireplace features: Basement, Recreation Room
Interior area
- Total structure area: 1,152
- Total interior livable area: 1,152 sqft
Property
Parking
- Total spaces: 2.5
- Parking features: Gravel, Attached Garage, Driveway, Storage
- Garage spaces: 2.5
- Has uncovered spaces: Yes
Lot
- Size: 0.93 Acres
- Dimensions: 40,500
- Features: Irregular Lot
Details
- Parcel number: 4409231
Construction
Type & style
- Home type: SingleFamily
- Architectural style: Traditional
- Property subtype: Single Family Residence
Materials
- Aluminum Siding, Steel Siding
- Roof: Shingle
Condition
- Year built: 1949
Utilities & green energy
- Electric: Circuit Breakers
- Sewer: Septic Tank
- Water: Private
Community & neighborhood
Location
- Region: Oregon
- Subdivision: None
Other
Other facts
- Listing terms: Cash,Conventional,FHA,VA Loan
Price history
| Date | Event | Price |
|---|---|---|
| 7/10/2024 | Sold | $198,000-0.5%$172/sqft |
Source: NORIS #6115467 Report a problem | ||
| 6/4/2024 | Contingent | $199,000$173/sqft |
Source: NORIS #6115467 Report a problem | ||
| 5/24/2024 | Listed for sale | $199,000+99%$173/sqft |
Source: NORIS #6115467 Report a problem | ||
| 3/30/2024 | Listing removed | -- |
Source: Zillow Rentals Report a problem | ||
| 3/15/2024 | Listed for rent | $1,500$1/sqft |
Source: Zillow Rentals Report a problem | ||
Public tax history
| Year | Property taxes | Tax assessment |
|---|---|---|
| 2024 | $1,717 -21.8% | $36,505 -8.3% |
| 2023 | $2,194 -0.8% | $39,795 |
| 2022 | $2,211 -0.8% | $39,795 |
Find assessor info on the county website
Neighborhood: 43616
Nearby schools
GreatSchools rating
- 7/10Eisenhower Intermediate SchoolGrades: 5-8Distance: 4.9 mi
- 6/10Clay High SchoolGrades: 9-12Distance: 2.6 mi
- 6/10Fassett Middle SchoolGrades: 7-8Distance: 1.2 mi
Schools provided by the listing agent
- Elementary: Starr
- High: Clay
Source: NORIS. This data may not be complete. We recommend contacting the local school district to confirm school assignments for this home.
Get pre-qualified for a loan
At Zillow Home Loans, we can pre-qualify you in as little as 5 minutes with no impact to your credit score.An equal housing lender. NMLS #10287.
