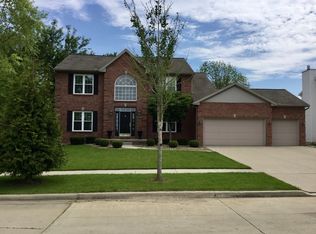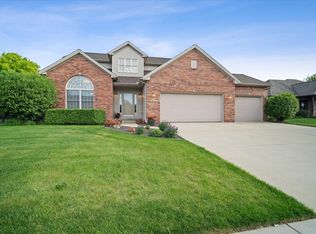Closed
$400,000
3615 Connie Kay Way, Bloomington, IL 61704
5beds
3,572sqft
Single Family Residence
Built in 2003
10,454.4 Square Feet Lot
$438,500 Zestimate®
$112/sqft
$3,162 Estimated rent
Home value
$438,500
$417,000 - $460,000
$3,162/mo
Zestimate® history
Loading...
Owner options
Explore your selling options
What's special
Beautifully cared for by the original owners, this Colonial Style gem in desirable Eagle Crest East is ready for you! Pride of ownership is evident, and this home is a pleasure to show. The main floor features an Open Floorplan, separate dining room with Crown molding, front living room which would work well as an office, hardwood floors & a large kitchen. Spacious Kitchen features an island, all stainless steel appliances (New in 2019), granite counters & backsplash. Upstairs boasts 4 ample sized bedrooms and plenty of closet space. Primary bathroom was completely updated in 2019, and features a beautiful walk-in tiled shower, double vanity w/marble counters, soft-close drawers, custom mirrors, a soaking tub & heated tile flooring. The basement is mostly finished and was remodeled fully in 2017. It includes a second family room, 5th bedroom, full bath, and plenty of storage. The whole house was just freshly painted professionally (May 2023), new carpet installed in Dining rm (23), New Washer (17), New Dryer (18), remaining carpets just shampooed (May 2023), New gas Water Heater (18). The outside space is gorgeous as well! Beautiful professional landscaping has been meticulously maintained, as well as the lawn w/the help of an irrigation system. The property also has some mature trees and a peaceful, partially fenced backyard with an electric awning for over the patio. Back patio & front sidewalk were recently slab jacked and leveled. Other notable features include a NEW ROOF (Nov 2021), sump pump (New in 2018), high-end egress window covers, New Shutters (Mar 2023), and a gas fireplace. Backyard has great drainage due to 2 French drains on the back corners of house. This is a quality home with LOTS of space! Come check it out before it's too late!
Zillow last checked: 8 hours ago
Listing updated: August 15, 2023 at 12:16pm
Listing courtesy of:
Amy Brown 309-530-5283,
Keller Williams Revolution,
Nathan Brown, GRI 309-831-9400,
Keller Williams Revolution
Bought with:
Dawn Peters
Keller Williams Revolution
Source: MRED as distributed by MLS GRID,MLS#: 11790497
Facts & features
Interior
Bedrooms & bathrooms
- Bedrooms: 5
- Bathrooms: 4
- Full bathrooms: 3
- 1/2 bathrooms: 1
Primary bedroom
- Features: Flooring (Carpet), Bathroom (Full)
- Level: Second
- Area: 224 Square Feet
- Dimensions: 14X16
Bedroom 2
- Features: Flooring (Carpet)
- Level: Second
- Area: 120 Square Feet
- Dimensions: 10X12
Bedroom 3
- Features: Flooring (Carpet)
- Level: Second
- Area: 156 Square Feet
- Dimensions: 12X13
Bedroom 4
- Features: Flooring (Carpet)
- Level: Second
- Area: 156 Square Feet
- Dimensions: 12X13
Bedroom 5
- Features: Flooring (Carpet)
- Level: Basement
- Area: 180 Square Feet
- Dimensions: 12X15
Dining room
- Features: Flooring (Carpet)
- Level: Main
- Area: 144 Square Feet
- Dimensions: 12X12
Family room
- Features: Flooring (Hardwood)
- Level: Main
- Area: 238 Square Feet
- Dimensions: 14X17
Other
- Features: Flooring (Carpet)
- Level: Basement
- Area: 480 Square Feet
- Dimensions: 16X30
Kitchen
- Features: Kitchen (Eating Area-Table Space, Pantry-Closet), Flooring (Hardwood)
- Level: Main
- Area: 285 Square Feet
- Dimensions: 15X19
Laundry
- Features: Flooring (Ceramic Tile)
- Level: Main
- Area: 63 Square Feet
- Dimensions: 7X9
Living room
- Features: Flooring (Carpet)
- Level: Main
- Area: 192 Square Feet
- Dimensions: 12X16
Heating
- Forced Air, Natural Gas, Radiant Floor
Cooling
- Central Air
Appliances
- Included: Range, Microwave, Dishwasher, Refrigerator, Washer, Dryer, Disposal, Stainless Steel Appliance(s), Gas Water Heater
- Laundry: Gas Dryer Hookup, Electric Dryer Hookup, Sink
Features
- Cathedral Ceiling(s), Built-in Features, Walk-In Closet(s), Bookcases, Granite Counters
- Flooring: Hardwood
- Basement: Finished,Rec/Family Area,Storage Space,Full
- Number of fireplaces: 1
- Fireplace features: Gas Log, Living Room
Interior area
- Total structure area: 3,572
- Total interior livable area: 3,572 sqft
- Finished area below ground: 1,070
Property
Parking
- Total spaces: 3
- Parking features: Concrete, Garage Door Opener, On Site, Garage Owned, Attached, Garage
- Attached garage spaces: 3
- Has uncovered spaces: Yes
Accessibility
- Accessibility features: No Disability Access
Features
- Stories: 2
- Patio & porch: Patio, Porch
Lot
- Size: 10,454 sqft
- Dimensions: 88 X 120
- Features: Landscaped, Mature Trees
Details
- Parcel number: 1530252017
- Special conditions: None
- Other equipment: Ceiling Fan(s), Sprinkler-Lawn
Construction
Type & style
- Home type: SingleFamily
- Architectural style: Colonial
- Property subtype: Single Family Residence
Materials
- Vinyl Siding, Brick
- Roof: Asphalt
Condition
- New construction: No
- Year built: 2003
Utilities & green energy
- Sewer: Public Sewer
- Water: Public
Community & neighborhood
Community
- Community features: Park, Curbs, Sidewalks, Street Lights, Street Paved
Location
- Region: Bloomington
- Subdivision: Eagle Crest
Other
Other facts
- Listing terms: Conventional
- Ownership: Fee Simple
Price history
| Date | Event | Price |
|---|---|---|
| 8/15/2023 | Sold | $400,000+0.1%$112/sqft |
Source: | ||
| 7/17/2023 | Pending sale | $399,500$112/sqft |
Source: | ||
| 6/8/2023 | Contingent | $399,500$112/sqft |
Source: | ||
| 6/2/2023 | Listed for sale | $399,500$112/sqft |
Source: | ||
Public tax history
| Year | Property taxes | Tax assessment |
|---|---|---|
| 2023 | $8,322 +7.8% | $109,220 +11% |
| 2022 | $7,722 +9.2% | $98,393 +9.2% |
| 2021 | $7,070 | $90,073 |
Find assessor info on the county website
Neighborhood: 61704
Nearby schools
GreatSchools rating
- 6/10Benjamin Elementary SchoolGrades: K-5Distance: 4.2 mi
- 7/10Evans Junior High SchoolGrades: 6-8Distance: 5.4 mi
- 8/10Normal Community High SchoolGrades: 9-12Distance: 1.5 mi
Schools provided by the listing agent
- Elementary: Benjamin Elementary
- Middle: Evans Jr High
- High: Normal Community High School
- District: 5
Source: MRED as distributed by MLS GRID. This data may not be complete. We recommend contacting the local school district to confirm school assignments for this home.

Get pre-qualified for a loan
At Zillow Home Loans, we can pre-qualify you in as little as 5 minutes with no impact to your credit score.An equal housing lender. NMLS #10287.

