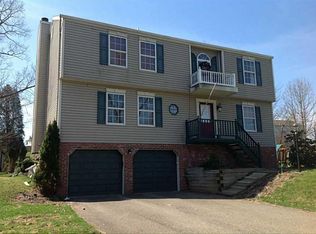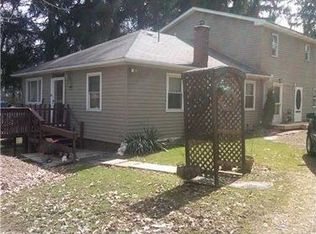Sold for $190,999 on 06/06/25
$190,999
3615 Cedar Ridge Rd, Allison Park, PA 15101
2beds
1,402sqft
Single Family Residence
Built in 1900
1.2 Acres Lot
$190,500 Zestimate®
$136/sqft
$1,525 Estimated rent
Home value
$190,500
$179,000 - $204,000
$1,525/mo
Zestimate® history
Loading...
Owner options
Explore your selling options
What's special
Welcome to 3615 Cedar Ridge Road nestled on 1.198 peaceful acres located in Deer Lakes. This unique two-bedroom, one-bath home features stunning cathedral ceilings that create a bright, airy atmosphere, while an open-concept living area offers the perfect space to relax or entertain. Upstairs, a versatile loft overlooks the main living space—ideal for a home office, reading nook, or extra guest accommodations. The two bedrooms provide comfort and warmth, while the full bath is both functional and stylish. Step outside and enjoy the beauty of your surroundings—plenty of room for gardens, outdoor gatherings, or simply soaking in the tranquility. Whether you're looking for a serene escape or a place to put down roots, this property blends comfort, character, and country charm.
Zillow last checked: 8 hours ago
Listing updated: June 20, 2025 at 06:17am
Listed by:
Dawn Landis 724-318-6681,
COMPASS PENNSYLVANIA, LLC
Bought with:
Matthew Bonosky, RS330089
KELLER WILLIAMS REALTY
Source: WPMLS,MLS#: 1698057 Originating MLS: West Penn Multi-List
Originating MLS: West Penn Multi-List
Facts & features
Interior
Bedrooms & bathrooms
- Bedrooms: 2
- Bathrooms: 1
- Full bathrooms: 1
Primary bedroom
- Level: Main
- Dimensions: 13x10
Bedroom 2
- Level: Main
- Dimensions: 13x8
Bonus room
- Level: Upper
- Dimensions: 16x12
Kitchen
- Level: Main
- Dimensions: 13x11
Living room
- Level: Main
- Dimensions: 17x12
Heating
- Gas, Hot Water
Cooling
- Wall/Window Unit(s)
Appliances
- Included: Some Gas Appliances, Dishwasher, Microwave, Refrigerator, Stove
Features
- Window Treatments
- Flooring: Laminate, Carpet
- Windows: Multi Pane, Screens, Window Treatments
- Basement: Unfinished,Walk-Out Access
Interior area
- Total structure area: 1,402
- Total interior livable area: 1,402 sqft
Property
Parking
- Total spaces: 3
- Parking features: Off Street
Features
- Levels: Two
- Stories: 2
- Pool features: None
Lot
- Size: 1.20 Acres
- Dimensions: 52,184
Details
- Parcel number: 1214F00066000000
Construction
Type & style
- Home type: SingleFamily
- Architectural style: Cottage,Two Story
- Property subtype: Single Family Residence
Materials
- Stone, Vinyl Siding
- Roof: Asphalt
Condition
- Resale
- Year built: 1900
Utilities & green energy
- Sewer: Septic Tank
- Water: Public
Community & neighborhood
Location
- Region: Allison Park
Price history
| Date | Event | Price |
|---|---|---|
| 6/20/2025 | Pending sale | $225,000+17.8%$160/sqft |
Source: | ||
| 6/6/2025 | Sold | $190,999-15.1%$136/sqft |
Source: | ||
| 5/8/2025 | Contingent | $225,000$160/sqft |
Source: | ||
| 4/25/2025 | Listed for sale | $225,000+275%$160/sqft |
Source: | ||
| 8/26/1997 | Sold | $60,000$43/sqft |
Source: Public Record Report a problem | ||
Public tax history
| Year | Property taxes | Tax assessment |
|---|---|---|
| 2025 | $3,817 +10.3% | $114,100 |
| 2024 | $3,460 +541% | $114,100 |
| 2023 | $540 | $114,100 |
Find assessor info on the county website
Neighborhood: 15101
Nearby schools
GreatSchools rating
- 5/10East Union Intrmd SchoolGrades: 3-5Distance: 2.9 mi
- 7/10Deer Lakes Middle SchoolGrades: 6-8Distance: 3.2 mi
- 6/10Deer Lakes High SchoolGrades: 9-12Distance: 3.2 mi
Schools provided by the listing agent
- District: Deer Lakes
Source: WPMLS. This data may not be complete. We recommend contacting the local school district to confirm school assignments for this home.

Get pre-qualified for a loan
At Zillow Home Loans, we can pre-qualify you in as little as 5 minutes with no impact to your credit score.An equal housing lender. NMLS #10287.

