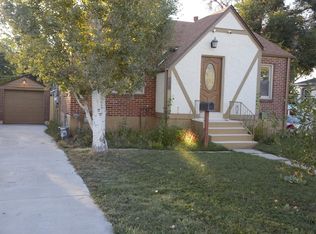Sold for $649,900
$649,900
3615 Ames Street, Wheat Ridge, CO 80212
3beds
1,600sqft
Single Family Residence
Built in 1940
7,441 Square Feet Lot
$646,300 Zestimate®
$406/sqft
$2,583 Estimated rent
Home value
$646,300
$614,000 - $679,000
$2,583/mo
Zestimate® history
Loading...
Owner options
Explore your selling options
What's special
Welcome home to this lovely bungalow in the heart of Denver! This home has 1940's charm but has been tastefully updated and well cared for. Featuring two bedrooms and one bathroom on the main level, and an additional bedroom or office plus bonus room in the basement, there is plenty of space for your needs. The original wood floors are still beautiful, updated kitchen with chopping block counter tops, and bright bay window in dining room allows a generous amount of natural light. Central AC added, newer furnace, newer roof, updated electrical box, and cozy back patio. Two car detached garage and a beautiful backyard for entertaining year-round. Located within a mile of Tennyson St and Sloan's Lake, this home is centrally located and close to everything Denver has to offer! Come take a look!
Zillow last checked: 8 hours ago
Listing updated: September 13, 2023 at 03:51pm
Listed by:
Megan Atkins 720-579-1210 megan.atkins@compass.com,
Compass - Denver
Bought with:
Laura Compton
Nomad Brokerage Colorado LLC
Source: REcolorado,MLS#: 6406150
Facts & features
Interior
Bedrooms & bathrooms
- Bedrooms: 3
- Bathrooms: 1
- Full bathrooms: 1
- Main level bathrooms: 1
- Main level bedrooms: 2
Bedroom
- Description: Primary Bedroom
- Level: Main
Bedroom
- Description: Secondary Bedroom
- Level: Main
Bedroom
- Description: Nonconforming Third Bedroom Or Office
- Level: Basement
Bathroom
- Description: Updated 3/4 Bath
- Level: Main
Bonus room
- Description: Rec Room/Flex Space
- Level: Basement
Dining room
- Description: Bay Window
- Level: Main
Kitchen
- Description: Butcher Block Counters And Updated Appliances
- Level: Main
Laundry
- Description: Spacious Laundry Area
- Level: Basement
Living room
- Description: Wood Burning Fireplace
- Level: Main
Heating
- Forced Air, Natural Gas
Cooling
- Central Air
Appliances
- Included: Dishwasher, Dryer, Oven, Range, Washer
- Laundry: In Unit
Features
- Butcher Counters, Ceiling Fan(s), Smoke Free
- Flooring: Carpet, Tile, Vinyl, Wood
- Windows: Bay Window(s)
- Basement: Finished,Full
- Number of fireplaces: 1
- Fireplace features: Living Room, Wood Burning
Interior area
- Total structure area: 1,600
- Total interior livable area: 1,600 sqft
- Finished area above ground: 800
- Finished area below ground: 700
Property
Parking
- Total spaces: 2
- Parking features: Exterior Access Door
- Garage spaces: 2
Features
- Levels: One
- Stories: 1
- Patio & porch: Covered, Deck, Front Porch, Patio
- Exterior features: Private Yard
Lot
- Size: 7,441 sqft
Details
- Parcel number: 021316
- Special conditions: Standard
Construction
Type & style
- Home type: SingleFamily
- Architectural style: Bungalow
- Property subtype: Single Family Residence
Materials
- Frame, Wood Siding
- Roof: Composition
Condition
- Updated/Remodeled
- Year built: 1940
Utilities & green energy
- Sewer: Public Sewer
- Water: Public
Community & neighborhood
Location
- Region: Wheat Ridge
- Subdivision: Woodside
Other
Other facts
- Listing terms: Cash,Conventional,FHA,VA Loan
- Ownership: Individual
- Road surface type: Paved
Price history
| Date | Event | Price |
|---|---|---|
| 5/15/2023 | Sold | $649,900+56.2%$406/sqft |
Source: | ||
| 11/20/2018 | Sold | $416,000$260/sqft |
Source: Public Record Report a problem | ||
| 10/22/2018 | Pending sale | $416,000$260/sqft |
Source: Altitude Property Group #1819865 Report a problem | ||
| 10/12/2018 | Price change | $416,000-3%$260/sqft |
Source: Altitude Property Group #1819865 Report a problem | ||
| 9/17/2018 | Pending sale | $429,000$268/sqft |
Source: Altitude Property Group #1819865 Report a problem | ||
Public tax history
| Year | Property taxes | Tax assessment |
|---|---|---|
| 2024 | $3,216 +15.2% | $36,778 |
| 2023 | $2,791 -1.4% | $36,778 +17.3% |
| 2022 | $2,830 +8.7% | $31,348 -2.8% |
Find assessor info on the county website
Neighborhood: 80212
Nearby schools
GreatSchools rating
- 5/10Stevens Elementary SchoolGrades: PK-5Distance: 1.2 mi
- 5/10Everitt Middle SchoolGrades: 6-8Distance: 2.8 mi
- 7/10Wheat Ridge High SchoolGrades: 9-12Distance: 2.7 mi
Schools provided by the listing agent
- Elementary: Stevens
- Middle: Everitt
- High: Wheat Ridge
- District: Jefferson County R-1
Source: REcolorado. This data may not be complete. We recommend contacting the local school district to confirm school assignments for this home.
Get a cash offer in 3 minutes
Find out how much your home could sell for in as little as 3 minutes with a no-obligation cash offer.
Estimated market value
$646,300

