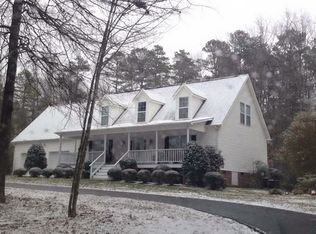Closed
$289,900
36141 Palestine Rd, Albemarle, NC 28001
3beds
1,644sqft
Single Family Residence
Built in 1940
1.56 Acres Lot
$294,500 Zestimate®
$176/sqft
$1,738 Estimated rent
Home value
$294,500
$244,000 - $353,000
$1,738/mo
Zestimate® history
Loading...
Owner options
Explore your selling options
What's special
Escape the City Limits to Tranquility! This stunningly improved 3-bedroom, 2-full-bathroom home offers the perfect blend of modern finishes & country charm. Entertain with ease! The open floor plan seamlessly connects the kitchen to the living space, perfect for gatherings. The highlights are the beautiful kitchen with quartz countertop, new cabinets, stainless appliances and tile backsplash. Primary Bedroom with private en suite bath featuring large walk in tiled shower! This home boasts a versatile flex room ideal for a home office, playroom, or for guests! Unwind on the 12 x 11 back deck that overlooks the property that is surrounded by trees which offers some privacy! Added exterior features include a fenced area that can offer an area to Create a vegetable garden, raise some small farm animals or simply let your four legged friends roam free in their own secure haven! Plus a 20x20 Building! This is more than just a house; it's a lifestyle!
Zillow last checked: 8 hours ago
Listing updated: June 28, 2024 at 06:56am
Listing Provided by:
Sheila St Germain 704-438-8339,
EXP Realty LLC Ballantyne,
Michael St Germain,
EXP Realty LLC Ballantyne
Bought with:
Kristi Griffin
Carolina Choice Realty
Source: Canopy MLS as distributed by MLS GRID,MLS#: 4130671
Facts & features
Interior
Bedrooms & bathrooms
- Bedrooms: 3
- Bathrooms: 2
- Full bathrooms: 2
- Main level bedrooms: 3
Primary bedroom
- Level: Main
Bedroom s
- Level: Main
Dining area
- Level: Main
Kitchen
- Level: Main
Laundry
- Level: Main
Living room
- Level: Main
Heating
- Central, Electric
Cooling
- Central Air
Appliances
- Included: Electric Range, Microwave, Refrigerator
- Laundry: Mud Room
Features
- Flooring: Vinyl
- Has basement: No
Interior area
- Total structure area: 1,644
- Total interior livable area: 1,644 sqft
- Finished area above ground: 1,644
- Finished area below ground: 0
Property
Parking
- Total spaces: 7
- Parking features: Detached Carport, Driveway
- Carport spaces: 1
- Uncovered spaces: 6
Features
- Levels: One
- Stories: 1
- Patio & porch: Covered, Deck, Front Porch
- Fencing: Partial
Lot
- Size: 1.56 Acres
- Features: Wooded
Details
- Additional structures: Outbuilding, Workshop
- Parcel number: 665003011881
- Zoning: RA
- Special conditions: Standard
Construction
Type & style
- Home type: SingleFamily
- Property subtype: Single Family Residence
Materials
- Brick Partial, Vinyl
- Foundation: Crawl Space
Condition
- New construction: No
- Year built: 1940
Utilities & green energy
- Sewer: Septic Installed
- Water: County Water
Community & neighborhood
Location
- Region: Albemarle
- Subdivision: None
Other
Other facts
- Listing terms: Cash,Conventional,USDA Loan,VA Loan
- Road surface type: Dirt, Gravel, Paved
Price history
| Date | Event | Price |
|---|---|---|
| 6/25/2024 | Sold | $289,900$176/sqft |
Source: | ||
| 4/19/2024 | Listed for sale | $289,900+61.1%$176/sqft |
Source: | ||
| 2/20/2024 | Sold | $180,000-10%$109/sqft |
Source: | ||
| 2/5/2024 | Pending sale | $200,000$122/sqft |
Source: | ||
| 1/4/2024 | Price change | $200,000-4.8%$122/sqft |
Source: | ||
Public tax history
| Year | Property taxes | Tax assessment |
|---|---|---|
| 2025 | $872 +57.3% | $148,464 +84.1% |
| 2024 | $554 -13.7% | $80,641 -13.7% |
| 2023 | $642 -13.1% | $93,448 |
Find assessor info on the county website
Neighborhood: 28001
Nearby schools
GreatSchools rating
- 9/10Badin Elementary SchoolGrades: K-5Distance: 3.4 mi
- 2/10North Stanly MiddleGrades: 6-8Distance: 3.5 mi
- 3/10North Stanly High SchoolGrades: 9-12Distance: 3 mi
Schools provided by the listing agent
- Elementary: Badin
- Middle: North Stanly
- High: North Stanly
Source: Canopy MLS as distributed by MLS GRID. This data may not be complete. We recommend contacting the local school district to confirm school assignments for this home.

Get pre-qualified for a loan
At Zillow Home Loans, we can pre-qualify you in as little as 5 minutes with no impact to your credit score.An equal housing lender. NMLS #10287.
