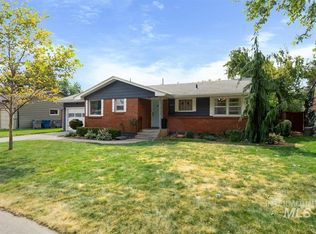Sold
Price Unknown
3614 W Kipling Rd, Boise, ID 83706
4beds
2baths
2,075sqft
Single Family Residence
Built in 1953
6,621.12 Square Feet Lot
$585,900 Zestimate®
$--/sqft
$2,280 Estimated rent
Home value
$585,900
$557,000 - $621,000
$2,280/mo
Zestimate® history
Loading...
Owner options
Explore your selling options
What's special
This home is eligible for special financing with as little as 1% down for qualified Buyers! Wonderful Clinker Brick home in beautiful neighborhood off Crescent Rim, walking distance to downtown, BSU, shopping and restaurants. 1950's charm (coved ceilings, arched doorways, built-ins and tons of storage) but with all the modern conveniences and appliances. Updates include new roof in 2020, new downstairs legal egress window 2020, updated windows, bathrooms and kitchen to include granite countertops, new SS refrigerator, gas stove and dishwasher. Low-maintenance xeriscaping in the front yard 2022 and backyard sprinkler system installed in 2023. 17X25 shop/hobby room, complete with work benches, storage and great lighting, is an unexpected surprise as is the chalkboard wall in the kitchen and the private entrance to the downstairs bedroom/bathroom area, which could easily become a separate ADU with the addition of a kitchen area. Current owner is only the 2nd owner of this well-loved classic 1950's home!
Zillow last checked: 8 hours ago
Listing updated: September 22, 2023 at 12:01pm
Listed by:
Valerie Dickerson 208-860-6384,
Fathom Realty
Bought with:
Rodney Mcconnell
Silvercreek Realty Group
Source: IMLS,MLS#: 98880864
Facts & features
Interior
Bedrooms & bathrooms
- Bedrooms: 4
- Bathrooms: 2
- Main level bathrooms: 1
- Main level bedrooms: 3
Primary bedroom
- Level: Main
- Area: 121
- Dimensions: 11 x 11
Bedroom 2
- Level: Main
- Area: 99
- Dimensions: 9 x 11
Bedroom 3
- Level: Main
- Area: 81
- Dimensions: 9 x 9
Bedroom 4
- Level: Lower
- Area: 252
- Dimensions: 12 x 21
Family room
- Level: Main
- Area: 120
- Dimensions: 12 x 10
Kitchen
- Level: Main
- Area: 140
- Dimensions: 10 x 14
Living room
- Level: Main
Heating
- Forced Air, Natural Gas
Cooling
- Central Air
Appliances
- Included: Gas Water Heater, Dishwasher, Disposal, Microwave, Oven/Range Freestanding, Refrigerator, Washer, Dryer
Features
- Bed-Master Main Level, Family Room, Walk-In Closet(s), Kitchen Island, Number of Baths Main Level: 1, Number of Baths Below Grade: 1
- Flooring: Hardwood, Tile
- Has basement: No
- Has fireplace: Yes
- Fireplace features: Wood Burning Stove
Interior area
- Total structure area: 2,075
- Total interior livable area: 2,075 sqft
- Finished area above ground: 1,575
- Finished area below ground: 500
Property
Parking
- Total spaces: 2
- Parking features: Carport, Driveway
- Carport spaces: 2
- Has uncovered spaces: Yes
Features
- Levels: Single with Below Grade
- Fencing: Partial,Wood
Lot
- Size: 6,621 sqft
- Dimensions: 110 x 60
- Features: Standard Lot 6000-9999 SF, Near Public Transit, Garden, Chickens, Auto Sprinkler System, Partial Sprinkler System, Pressurized Irrigation Sprinkler System
Details
- Additional structures: Shop
- Parcel number: R0387250180
- Zoning: R1-C
Construction
Type & style
- Home type: SingleFamily
- Property subtype: Single Family Residence
Materials
- Brick
- Foundation: Crawl Space
- Roof: Composition
Condition
- Year built: 1953
Utilities & green energy
- Water: Public
- Utilities for property: Sewer Connected, Electricity Connected
Community & neighborhood
Location
- Region: Boise
- Subdivision: Amyx Jay
Other
Other facts
- Listing terms: Cash,Conventional,FHA,VA Loan
- Ownership: Fee Simple
- Road surface type: Paved
Price history
Price history is unavailable.
Public tax history
| Year | Property taxes | Tax assessment |
|---|---|---|
| 2025 | $3,194 -26.5% | $562,300 +17.9% |
| 2024 | $4,348 -7% | $477,000 +4.8% |
| 2023 | $4,677 +8% | $455,300 -15.6% |
Find assessor info on the county website
Neighborhood: Depot Bench
Nearby schools
GreatSchools rating
- 4/10Jefferson Elementary SchoolGrades: PK-6Distance: 0.2 mi
- 3/10South Junior High SchoolGrades: 7-9Distance: 0.7 mi
- 7/10Borah Senior High SchoolGrades: 9-12Distance: 1.7 mi
Schools provided by the listing agent
- Elementary: Jefferson (Boise)
- Middle: South (Boise)
- High: Borah
- District: Boise School District #1
Source: IMLS. This data may not be complete. We recommend contacting the local school district to confirm school assignments for this home.
