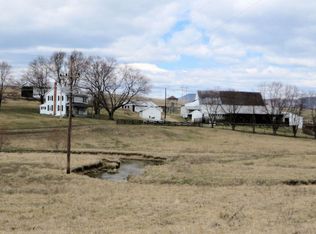Sold for $376,000
$376,000
3614 Saint Thomas Williamson Rd #R, Chambersburg, PA 17202
4beds
2,524sqft
Single Family Residence
Built in 1973
2.98 Acres Lot
$376,600 Zestimate®
$149/sqft
$1,875 Estimated rent
Home value
$376,600
$335,000 - $422,000
$1,875/mo
Zestimate® history
Loading...
Owner options
Explore your selling options
What's special
Looking for space, privacy, and room to spread out? This rural, elevated property in Chambersburg offers it all on 2.98 acres! The home features 4 bedrooms and 2 full baths with 1,752 sqft on the main level plus an additional 862 sqft in the basement. Enjoy an open concept floor plan with a custom live-edge kitchen island, Quartz countertops, pane glass pantry, recessed lighting, and laminate plank flooring throughout. A 26x13 sunroom, tiled shower, and central A/C add comfort, while the Fisher wood stove, electric heat pump, and oil furnace backup keep you warm year-round. Outside, the possibilities are endless — 26x30 stable barn, 14x26 enclosed pavilion with lean-to, fenced pasture with electric fence, fenced garden, and an above-ground pool with a 12x22 deck and house roof replaced in 2016. You’ll also find a 2-car garage, 200-amp electric service, active UV light water filter, and kitchen appliances that convey. This is a property where you can truly "keep to yourself" while working the land, and enjoying a peaceful country lifestyle, all within reach of Chambersburg conveniences. Schedule your tour today!
Zillow last checked: 8 hours ago
Listing updated: September 14, 2025 at 12:46pm
Listed by:
Jake Statler 717-404-4753,
Coldwell Banker Realty
Bought with:
Harold Burkholder, AB067362
Coldwell Banker Realty
Source: Bright MLS,MLS#: PAFL2029062
Facts & features
Interior
Bedrooms & bathrooms
- Bedrooms: 4
- Bathrooms: 2
- Full bathrooms: 2
- Main level bathrooms: 2
- Main level bedrooms: 3
Primary bedroom
- Features: Flooring - Laminate Plank
- Level: Main
- Area: 156 Square Feet
- Dimensions: 12 x 13
Bedroom 2
- Features: Flooring - Laminate Plank
- Level: Main
- Area: 154 Square Feet
- Dimensions: 11 x 14
Bedroom 3
- Features: Flooring - Laminate Plank
- Level: Main
- Area: 154 Square Feet
- Dimensions: 11 x 14
Bedroom 4
- Features: Flooring - Laminate Plank
- Level: Lower
- Area: 168 Square Feet
- Dimensions: 12 x 14
Dining room
- Features: Flooring - Laminate Plank
- Level: Main
- Area: 169 Square Feet
- Dimensions: 13 x 13
Kitchen
- Features: Flooring - Laminate Plank
- Level: Main
- Area: 260 Square Feet
- Dimensions: 13 x 20
Living room
- Features: Flooring - Laminate Plank
- Level: Main
- Area: 182 Square Feet
- Dimensions: 14 x 13
Heating
- Baseboard, Forced Air, Heat Pump, Wood Stove, Electric, Oil, Wood
Cooling
- Central Air, Electric
Appliances
- Included: Dishwasher, Microwave, Oven/Range - Electric, Refrigerator, Electric Water Heater
- Laundry: In Basement
Features
- Ceiling Fan(s), Kitchen Island, Pantry, Primary Bath(s), Recessed Lighting, Upgraded Countertops
- Flooring: Laminate
- Basement: Connecting Stairway
- Has fireplace: No
- Fireplace features: Wood Burning Stove
Interior area
- Total structure area: 2,614
- Total interior livable area: 2,524 sqft
- Finished area above ground: 1,752
- Finished area below ground: 772
Property
Parking
- Total spaces: 2
- Parking features: Basement, Garage Faces Front, Inside Entrance, Driveway, Attached
- Attached garage spaces: 2
- Has uncovered spaces: Yes
Accessibility
- Accessibility features: None
Features
- Levels: Split Foyer,One
- Stories: 1
- Patio & porch: Deck
- Has private pool: Yes
- Pool features: Above Ground, Private
- Fencing: Electric,Wire
Lot
- Size: 2.98 Acres
- Features: Rural, Secluded
Details
- Additional structures: Above Grade, Below Grade, Outbuilding
- Parcel number: 200M22.020B000000
- Zoning: NO ZONING
- Special conditions: Standard
Construction
Type & style
- Home type: SingleFamily
- Architectural style: Raised Ranch/Rambler,Ranch/Rambler
- Property subtype: Single Family Residence
Materials
- Vinyl Siding
- Foundation: Block
- Roof: Metal
Condition
- New construction: No
- Year built: 1973
Utilities & green energy
- Electric: 200+ Amp Service
- Sewer: Private Septic Tank
- Water: Well
- Utilities for property: Above Ground
Community & neighborhood
Location
- Region: Chambersburg
- Subdivision: St Thomas Twp
- Municipality: ST. THOMAS TWP
Other
Other facts
- Listing agreement: Exclusive Right To Sell
- Ownership: Fee Simple
Price history
| Date | Event | Price |
|---|---|---|
| 9/12/2025 | Sold | $376,000+7.5%$149/sqft |
Source: | ||
| 8/13/2025 | Pending sale | $349,900$139/sqft |
Source: | ||
| 8/8/2025 | Listed for sale | $349,900+248.2%$139/sqft |
Source: | ||
| 12/29/2016 | Sold | $100,500$40/sqft |
Source: Public Record Report a problem | ||
Public tax history
| Year | Property taxes | Tax assessment |
|---|---|---|
| 2024 | $2,213 +2.8% | $13,500 |
| 2023 | $2,152 +1.6% | $13,500 |
| 2022 | $2,118 | $13,500 |
Find assessor info on the county website
Neighborhood: 17202
Nearby schools
GreatSchools rating
- 6/10Mountain View El SchoolGrades: K-5Distance: 6.6 mi
- 7/10James Buchanan Middle SchoolGrades: 6-8Distance: 6.9 mi
- 4/10James Buchanan High SchoolGrades: 9-12Distance: 7 mi
Schools provided by the listing agent
- District: Tuscarora
Source: Bright MLS. This data may not be complete. We recommend contacting the local school district to confirm school assignments for this home.
Get pre-qualified for a loan
At Zillow Home Loans, we can pre-qualify you in as little as 5 minutes with no impact to your credit score.An equal housing lender. NMLS #10287.
Sell with ease on Zillow
Get a Zillow Showcase℠ listing at no additional cost and you could sell for —faster.
$376,600
2% more+$7,532
With Zillow Showcase(estimated)$384,132
