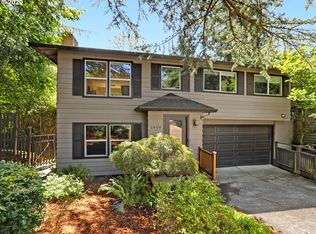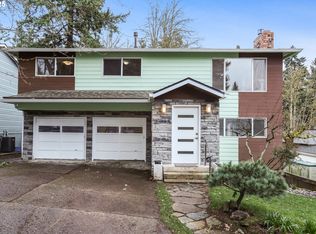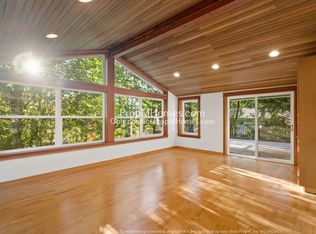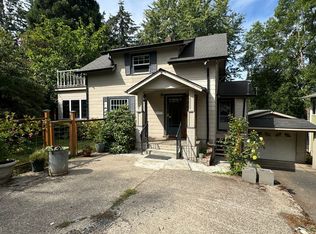Experience this renovated home in one of the best locations in Portland: steps to verdant Gabriel Park and only .6 miles to the shops and restaurants of Multnomah Village! The home features numerous upgrades, including: fully updated kitchen and baths with designer finishes, new luxury vinyl flooring, new roof, new furnace and heat pump, new H2O heater, new windows, new paint, and so much more. Lower level bonus space could be home office, school room, movie lounge, home gym, or more. [Home Energy Score = 1. HES Report at https://rpt.greenbuildingregistry.com/hes/OR10043741]
This property is off market, which means it's not currently listed for sale or rent on Zillow. This may be different from what's available on other websites or public sources.



