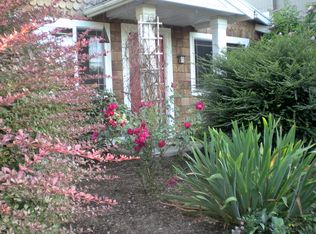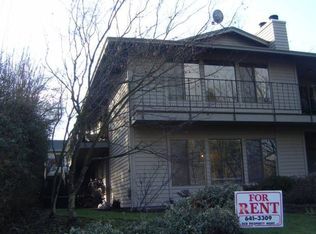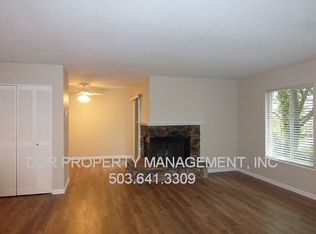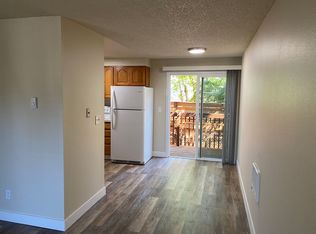OPEN APPLICATION PERIOD: This home is located in the City of Portland and will begin accepting applications no earlier than October 10, 2024. PROPERTY INFO: This charming 2-bedroom, 1-bathroom bungalow offers 1,296 sq. ft. of stylish comfort and pet-friendly convenience. With lofted ceilings and abundant natural light, the open-concept kitchen and dining area is perfect for modern living. A blend of NW Contemporary and classic bungalow design, the home boasts charming details like an exposed wood-paneled wall, a basement workspace, and a garage tinker zone. Easy parking with a private driveway plus a garage that offers ample space for all your storage needs. NEIGHBORHOOD: Nestled just two blocks from the heart of Multnomah Village, this bungalow enjoys prime access to some of Portland's favorite local spots. Stroll to Yalla, Zinc, Grand Central, Marco's Cafe, and La Palma for great eats, or explore Annie Bloom's Books and the Multnomah Art Center for a taste of the community's creativity. Grab your favorite brew mix at John's Marketplace or enjoy a variety of options at the Multnomah Food Carts. Located on a neighborhood greenway leading to Gabriel Park, with the Post Office and Maplewood Coffee & Tea just a short walk away, this home offers a perfect blend of urban convenience and relaxed living. LEASE TERMS: - Application Fee: $55 per adult + pet screening fees if applicable - Lease Term: One year lease - Security Deposit: Equal to one month's rent (restrictions apply) - Housing Style: Single-Family - Tenant Paid Utilities: Gas, Electricity, Water/Sewer - Utilities Included In The Rent: Waste/Recycling - Heat: Gas Furnace - Cooling: None - Laundry: Laundry in unit - Landscaping: Included in rent - Parking: Driveway, Street parking - Outdoor Living: Patio, Shed, Fenced yard, - Move-in availability: Ready now - Lease is required to begin within two weeks of application approval - Smoking Rules: Non-smoking - Renter's Liability Insurance: $100,000 personal liability policy required - Relocation Assistance Exemption In Place: Yes - HUD Approved Accessible Home: No - City of Portland Rental Criteria for Residency Applies: Yes ANIMALS and PETS: - Pets Permitted: Cats ok, Dogs ok- 2 max - Monthly Pet Rent: $25/pet - Petscreening is a required part of the application process for ALL applicants including those with pets, service/ESA, and no registered pets. Professionally managed by Living Room Property Management Property Manager: ORLIC# 200401050 Equal Housing Opportunity 421 SE 10th Ave Portland, OR 97214 Avoid a scam - Do not forward personal information directly through email. Security deposits and fees are never to be transferred via cash apps (Venmo, etc). - Property posted for rent on: October 7, 2024 Driveway Garage Storage Washer/Dryer
This property is off market, which means it's not currently listed for sale or rent on Zillow. This may be different from what's available on other websites or public sources.



