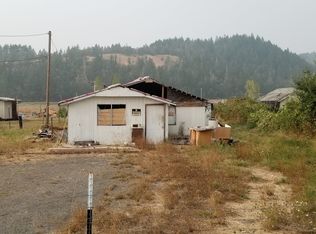Don't let the age of this home fool you. This home was updated in 2002 & in 2017, new cabinets, counters, tile floors, H2O heater, septic & leech lines were installed. 2 decks, garage & carport, lots of parking includes RV parking, large barn w/cement floors & electric,storage shed/art studio. Property incl. pasture, fruit trees & is fully fenced. Public water & well for irrigation. Call Rogue Credit Union for possible loan.
This property is off market, which means it's not currently listed for sale or rent on Zillow. This may be different from what's available on other websites or public sources.
