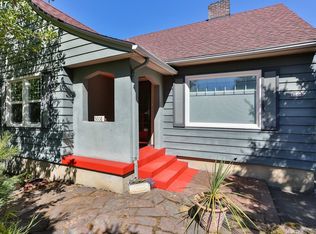Sold
$624,900
3614 NE 65th Ave, Portland, OR 97213
4beds
1,972sqft
Residential, Single Family Residence
Built in 1923
5,227.2 Square Feet Lot
$646,100 Zestimate®
$317/sqft
$3,146 Estimated rent
Home value
$646,100
$601,000 - $691,000
$3,146/mo
Zestimate® history
Loading...
Owner options
Explore your selling options
What's special
Price Adjustment Renovated in Roseway! Welcome to your dream home, nestled in the heart of NE Portland! Built in 1923 and recently renovated, this chic residence combines classic architectural features with contemporary updates, making it the perfect space for both relaxation and entertaining. As you step inside the living area, you’ll be greeted by a fresh and stylish atmosphere filled with natural light from oversized windows. The heart of the home is undoubtedly the newly renovated spacious kitchen, designed with ample seating for family and friends. Gather around the elegant island counter with bar seating for casual breakfasts or late-night chats. Adjacent to the kitchen, the cozy breakfast nook offers a sun-drenched spot for morning coffee, while the formal dining room sets the stage for memorable dinner parties and celebrations. This home boasts four generously sized bedrooms, with two upstairs that are connected, offering the potential to serve as a huge primary suite. The finished basement includes two additional bedrooms, complete with legal egress for safety and an abundance of natural light. Both full bathrooms are freshly updated with stylish fixtures while retaining their charming vintage appeal. Step outside to discover a massive deck that serves as the perfect outdoor oasis, ideal for summer BBQs, entertaining friends, or simply unwinding in the fresh air. Don’t miss the backyard gravel area for those looking for the perfect pet friendly pad. Located in a vibrant neighborhood with easy access to Beaumont – Wilshire, parks, shops, and dining, this home is perfect for those looking to enjoy all that NE Portland has to offer. Be the first to live in this freshly renovated home with the option for an assumable loan at 3.75%!
Zillow last checked: 8 hours ago
Listing updated: January 10, 2025 at 07:24am
Listed by:
Greg Messick 503-300-6330,
RealtyNET, LLC
Bought with:
Shay Ernisse, 201219473
Keller Williams PDX Central
Source: RMLS (OR),MLS#: 24313955
Facts & features
Interior
Bedrooms & bathrooms
- Bedrooms: 4
- Bathrooms: 2
- Full bathrooms: 2
- Main level bathrooms: 1
Primary bedroom
- Features: Deck
- Level: Main
- Area: 168
- Dimensions: 12 x 14
Bedroom 2
- Level: Main
- Area: 120
- Dimensions: 12 x 10
Bedroom 3
- Level: Lower
- Area: 221
- Dimensions: 17 x 13
Bedroom 4
- Level: Lower
- Area: 132
- Dimensions: 12 x 11
Dining room
- Level: Main
- Area: 132
- Dimensions: 11 x 12
Kitchen
- Level: Main
- Area: 180
- Width: 12
Living room
- Level: Main
- Area: 228
- Dimensions: 19 x 12
Heating
- Forced Air 95 Plus
Cooling
- Other
Appliances
- Included: Gas Appliances, Stainless Steel Appliance(s), Washer/Dryer, Electric Water Heater
- Laundry: Laundry Room
Features
- Quartz, Kitchen Island, Tile
- Flooring: Hardwood
- Basement: Finished,Full
- Number of fireplaces: 1
- Fireplace features: Gas
Interior area
- Total structure area: 1,972
- Total interior livable area: 1,972 sqft
Property
Parking
- Total spaces: 1
- Parking features: Driveway, Off Street, Garage Door Opener, Detached
- Garage spaces: 1
- Has uncovered spaces: Yes
Features
- Stories: 2
- Patio & porch: Covered Patio, Deck
- Fencing: Fenced
- Has view: Yes
- View description: Trees/Woods
Lot
- Size: 5,227 sqft
- Dimensions: 50 x 100
- Features: Level, Trees, SqFt 5000 to 6999
Details
- Parcel number: R185676
Construction
Type & style
- Home type: SingleFamily
- Architectural style: Bungalow
- Property subtype: Residential, Single Family Residence
Materials
- Cedar
- Foundation: Concrete Perimeter
- Roof: Composition
Condition
- Updated/Remodeled
- New construction: No
- Year built: 1923
Utilities & green energy
- Gas: Gas
- Sewer: Public Sewer
- Water: Public
- Utilities for property: Cable Connected
Community & neighborhood
Location
- Region: Portland
Other
Other facts
- Listing terms: Cash,Conventional,FHA,VA Loan
- Road surface type: Paved
Price history
| Date | Event | Price |
|---|---|---|
| 1/8/2025 | Sold | $624,9000%$317/sqft |
Source: | ||
| 12/7/2024 | Pending sale | $624,990$317/sqft |
Source: | ||
| 11/22/2024 | Price change | $624,990-2.3%$317/sqft |
Source: | ||
| 10/30/2024 | Price change | $639,999-1.5%$325/sqft |
Source: | ||
| 10/10/2024 | Listed for sale | $649,999+139.9%$330/sqft |
Source: | ||
Public tax history
| Year | Property taxes | Tax assessment |
|---|---|---|
| 2025 | $6,319 +3.7% | $234,500 +3% |
| 2024 | $6,091 +4% | $227,670 +3% |
| 2023 | $5,857 +2.2% | $221,040 +3% |
Find assessor info on the county website
Neighborhood: Roseway
Nearby schools
GreatSchools rating
- 8/10Scott Elementary SchoolGrades: K-5Distance: 0.4 mi
- 6/10Roseway Heights SchoolGrades: 6-8Distance: 0.5 mi
- 4/10Leodis V. McDaniel High SchoolGrades: 9-12Distance: 0.9 mi
Schools provided by the listing agent
- Elementary: Scott
- Middle: Roseway Heights
- High: Leodis Mcdaniel
Source: RMLS (OR). This data may not be complete. We recommend contacting the local school district to confirm school assignments for this home.
Get a cash offer in 3 minutes
Find out how much your home could sell for in as little as 3 minutes with a no-obligation cash offer.
Estimated market value
$646,100
Get a cash offer in 3 minutes
Find out how much your home could sell for in as little as 3 minutes with a no-obligation cash offer.
Estimated market value
$646,100
