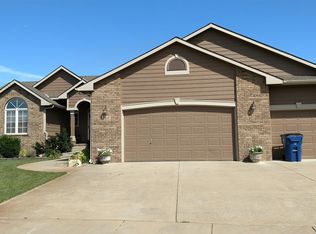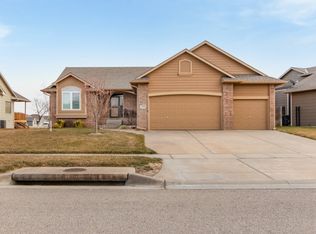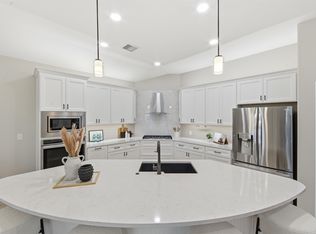Sold
Price Unknown
3614 N Ridge Port St, Wichita, KS 67205
4beds
2,836sqft
Single Family Onsite Built
Built in 2005
0.25 Acres Lot
$357,600 Zestimate®
$--/sqft
$2,154 Estimated rent
Home value
$357,600
$340,000 - $375,000
$2,154/mo
Zestimate® history
Loading...
Owner options
Explore your selling options
What's special
Upon entering this Open Style, lovely home, you will notice the Beautiful Natural Hardwood Flooring throughout the living, dining and kitchen area. The Living and Dining area share a see-through gas fireplace started with a quick click for instant warming flames. This wrap kitchen offers Solid Wood Front Cabinets with under and over cabinet counter lighting and hardwood flooring. The main level laundry offers a storage cabinet and a reach in pantry. The dining area plus the master suite offers a quick exit to the partially covered EAST facing decking. The Master Suite is spacious, large enough for a king sized bed, plus night stands and dressers. The Master Bath features a jacuzzi tub, a walk in closet, dual vanity, and individual shower. This lower walk out basement offers a spacious Family and Recreation Area with built in shelving, a game room (could be 5th bedroom), a spacious wet bar, the 4th Bedroom offers view out windows, the 3rd full bathroom, and a storage area. This Nicely landscaped yard is maintained with a sprinkler system and an irrigation well.. Also, this home offers a 3 car attached garage, special taxes almost paid with a balance of only $186.00, and is located close to highways, restaurants, and shopping. Hurry to make this home yours.
Zillow last checked: 16 hours ago
Listing updated: December 04, 2023 at 07:04pm
Listed by:
Sharon Buck 316-978-9777,
Coldwell Banker Plaza Real Estate
Source: SCKMLS,MLS#: 620143
Facts & features
Interior
Bedrooms & bathrooms
- Bedrooms: 4
- Bathrooms: 3
- Full bathrooms: 3
Primary bedroom
- Description: Carpet
- Level: Main
- Area: 224
- Dimensions: 14x16
Bedroom
- Description: Carpet
- Level: Main
- Area: 120
- Dimensions: 10x12
Bedroom
- Description: Carpet
- Level: Main
- Area: 120
- Dimensions: 10x12
Bedroom
- Description: Carpet
- Level: Basement
- Area: 132
- Dimensions: 11x12
Dining room
- Description: Wood
- Level: Main
- Area: 132
- Dimensions: 11x12
Family room
- Description: Carpet
- Level: Basement
- Area: 810
- Dimensions: 27x30
Kitchen
- Description: Wood
- Level: Main
- Area: 132
- Dimensions: 11x12
Living room
- Description: Wood
- Level: Main
- Area: 224
- Dimensions: 14x16
Recreation room
- Description: Carpet
- Level: Basement
- Area: 132
- Dimensions: 11x12
Heating
- Forced Air, Natural Gas
Cooling
- Central Air, Electric
Appliances
- Included: Dishwasher, Disposal, Microwave, Range
- Laundry: Main Level
Features
- Ceiling Fan(s), Walk-In Closet(s), Wet Bar
- Flooring: Hardwood
- Doors: Storm Door(s)
- Windows: Window Coverings-All, Storm Window(s)
- Basement: Finished
- Number of fireplaces: 1
- Fireplace features: One, Living Room, Kitchen, Gas, Double Sided, Glass Doors
Interior area
- Total interior livable area: 2,836 sqft
- Finished area above ground: 1,436
- Finished area below ground: 1,400
Property
Parking
- Total spaces: 3
- Parking features: Attached, Garage Door Opener
- Garage spaces: 3
Features
- Levels: One
- Stories: 1
- Patio & porch: Covered
- Exterior features: Guttering - ALL, Irrigation Pump, Irrigation Well, Sprinkler System
Lot
- Size: 0.25 Acres
- Features: Standard
Details
- Parcel number: 00520338
Construction
Type & style
- Home type: SingleFamily
- Architectural style: Ranch,Traditional
- Property subtype: Single Family Onsite Built
Materials
- Frame w/Less than 50% Mas
- Foundation: Full, Walk Out At Grade, View Out
- Roof: Composition
Condition
- Year built: 2005
Utilities & green energy
- Gas: Natural Gas Available
- Utilities for property: Sewer Available, Natural Gas Available, Public
Community & neighborhood
Community
- Community features: Sidewalks
Location
- Region: Wichita
- Subdivision: RIDGE PORT
HOA & financial
HOA
- Has HOA: Yes
- HOA fee: $300 annually
Other
Other facts
- Ownership: Individual
- Road surface type: Paved
Price history
Price history is unavailable.
Public tax history
| Year | Property taxes | Tax assessment |
|---|---|---|
| 2024 | $4,367 +3.3% | $36,536 +10% |
| 2023 | $4,228 | $33,212 |
| 2022 | -- | -- |
Find assessor info on the county website
Neighborhood: 67205
Nearby schools
GreatSchools rating
- 3/10Maize South Elementary SchoolGrades: K-4Distance: 2.1 mi
- 8/10Maize South Middle SchoolGrades: 7-8Distance: 1.9 mi
- 6/10Maize South High SchoolGrades: 9-12Distance: 1.8 mi
Schools provided by the listing agent
- Elementary: Maize USD266
- Middle: Maize South
- High: Maize South
Source: SCKMLS. This data may not be complete. We recommend contacting the local school district to confirm school assignments for this home.


