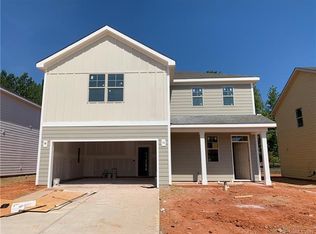Closed
$585,000
3614 Monastic Rd, Indian Land, SC 29707
3beds
2,807sqft
Single Family Residence
Built in 2019
0.22 Acres Lot
$593,900 Zestimate®
$208/sqft
$2,963 Estimated rent
Home value
$593,900
$540,000 - $653,000
$2,963/mo
Zestimate® history
Loading...
Owner options
Explore your selling options
What's special
Situated on a premium corner lot in Indian Land's desirable community of Carrington, this updated ranch style home with flexible second story comes with its own backyard oasis. Hardwood floors unite a natural light filled open concept floor plan. Grand 2-story great room is finished with 15' ceilings and fireplace. Gourmet Chef's kitchen features 42” cabinets, granite counters, enormous island, tile backsplash & stainless appliances. Luxurious oversized primary suite features tray ceiling & spa-like bathroom with garden tub, glass enclosed tile shower, double vanity & walk-in closet. Two additional generous guest suites on main level plus large flex room (presently used as a bedroom). Upstairs a multifunctional loft awaits along with full bath three. Venturing outside onto the covered lanai overlooking the in-ground saltwater pool and privacy fenced backyard. Truly a backyard oasis. Conveniently located moments from premiere shopping, dining and entertainment, this is a must see.
Zillow last checked: 8 hours ago
Listing updated: May 04, 2025 at 08:44am
Listing Provided by:
Jeremy Ordan jeremy.ordan@allentate.com,
Allen Tate Charlotte South,
Brittany Osborne,
Allen Tate Charlotte South
Bought with:
Renata Horvath Illes
Allen Tate Charlotte South
Source: Canopy MLS as distributed by MLS GRID,MLS#: 4224737
Facts & features
Interior
Bedrooms & bathrooms
- Bedrooms: 3
- Bathrooms: 3
- Full bathrooms: 3
- Main level bedrooms: 3
Primary bedroom
- Level: Main
Bedroom s
- Level: Main
Bathroom full
- Level: Main
Bathroom full
- Level: Upper
Bonus room
- Level: Main
Dining room
- Level: Main
Great room
- Level: Main
Kitchen
- Level: Main
Laundry
- Level: Main
Recreation room
- Level: Upper
Heating
- Forced Air, Natural Gas
Cooling
- Central Air
Appliances
- Included: Dishwasher, Disposal, Electric Oven, Electric Water Heater, Gas Range, Microwave, Plumbed For Ice Maker, Self Cleaning Oven
- Laundry: Electric Dryer Hookup, Main Level
Features
- Pantry
- Flooring: Carpet, Tile, Wood
- Has basement: No
Interior area
- Total structure area: 2,807
- Total interior livable area: 2,807 sqft
- Finished area above ground: 2,807
- Finished area below ground: 0
Property
Parking
- Total spaces: 2
- Parking features: Attached Garage, Garage on Main Level
- Attached garage spaces: 2
Features
- Levels: One and One Half
- Stories: 1
- Pool features: In Ground
- Fencing: Back Yard
Lot
- Size: 0.22 Acres
- Dimensions: 73 x 130
- Features: Corner Lot
Details
- Parcel number: 0009I0C064.00
- Zoning: Res
- Special conditions: Standard
Construction
Type & style
- Home type: SingleFamily
- Architectural style: Ranch
- Property subtype: Single Family Residence
Materials
- Fiber Cement, Stone
- Foundation: Slab
- Roof: Composition
Condition
- New construction: No
- Year built: 2019
Utilities & green energy
- Sewer: County Sewer
- Water: County Water
Community & neighborhood
Location
- Region: Indian Land
- Subdivision: Carrington
HOA & financial
HOA
- Has HOA: Yes
- HOA fee: $453 semi-annually
- Association name: CAMS
- Association phone: 704-731-5560
Other
Other facts
- Listing terms: Cash,Conventional,VA Loan
- Road surface type: Concrete, Paved
Price history
| Date | Event | Price |
|---|---|---|
| 4/30/2025 | Sold | $585,000-1.7%$208/sqft |
Source: | ||
| 2/22/2025 | Listed for sale | $595,000+63%$212/sqft |
Source: | ||
| 11/22/2019 | Sold | $364,990$130/sqft |
Source: Public Record Report a problem | ||
Public tax history
| Year | Property taxes | Tax assessment |
|---|---|---|
| 2024 | -- | -- |
| 2023 | -- | -- |
| 2022 | -- | -- |
Find assessor info on the county website
Neighborhood: Indian Land
Nearby schools
GreatSchools rating
- 10/10Indian Land Elementary SchoolGrades: K-5Distance: 2.3 mi
- 4/10Indian Land Middle SchoolGrades: 6-8Distance: 2.1 mi
- 7/10Indian Land High SchoolGrades: 9-12Distance: 4.9 mi
Schools provided by the listing agent
- Elementary: Indian Land
- Middle: Indian Land
- High: Indian Land
Source: Canopy MLS as distributed by MLS GRID. This data may not be complete. We recommend contacting the local school district to confirm school assignments for this home.
Get a cash offer in 3 minutes
Find out how much your home could sell for in as little as 3 minutes with a no-obligation cash offer.
Estimated market value
$593,900
Get a cash offer in 3 minutes
Find out how much your home could sell for in as little as 3 minutes with a no-obligation cash offer.
Estimated market value
$593,900
